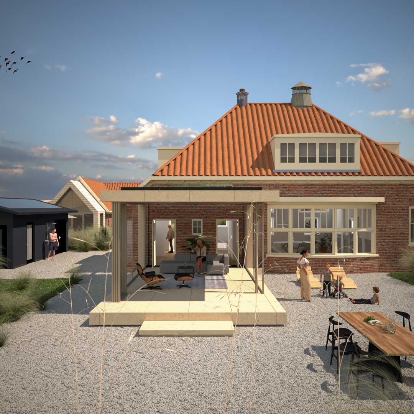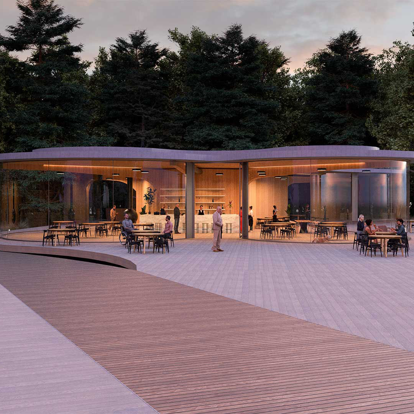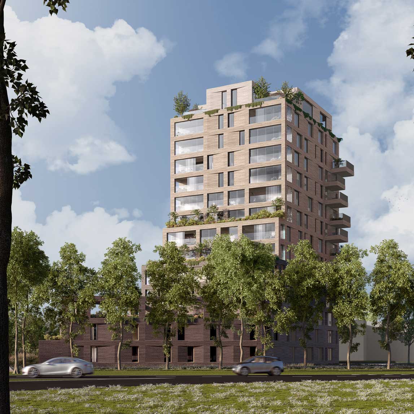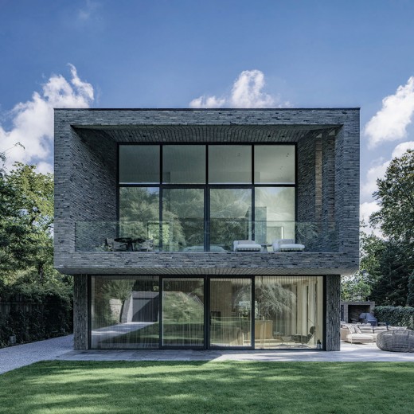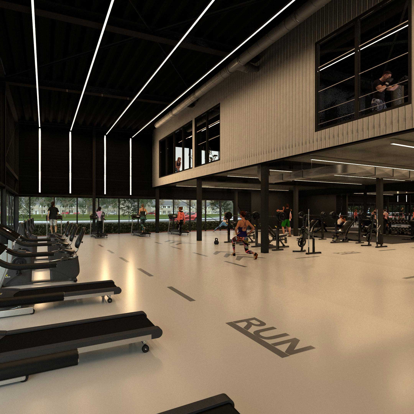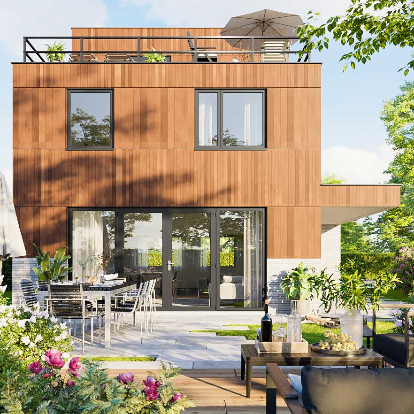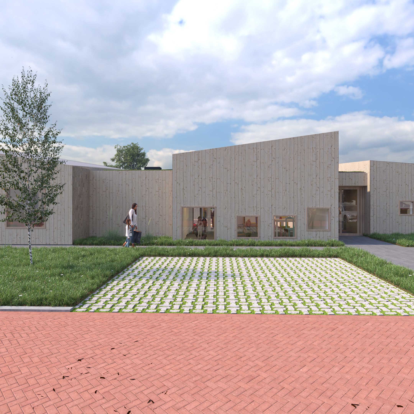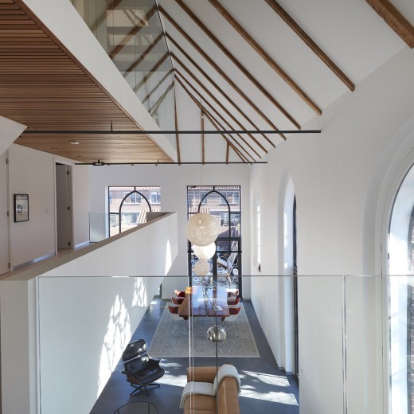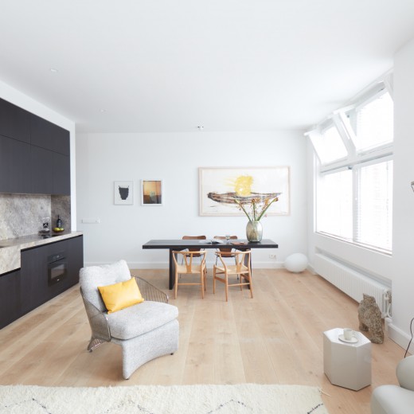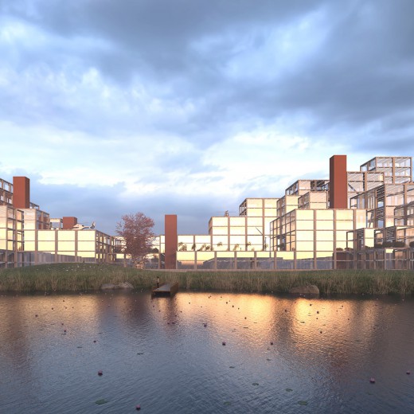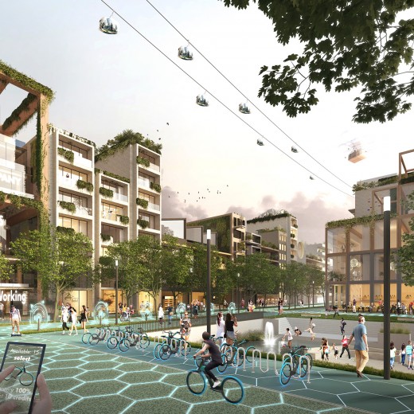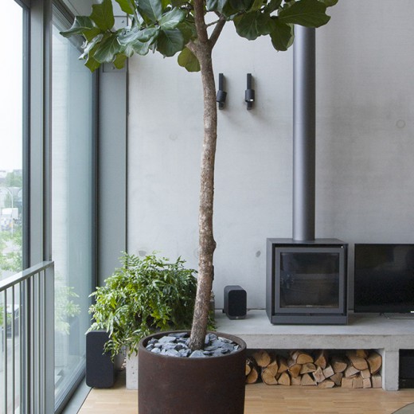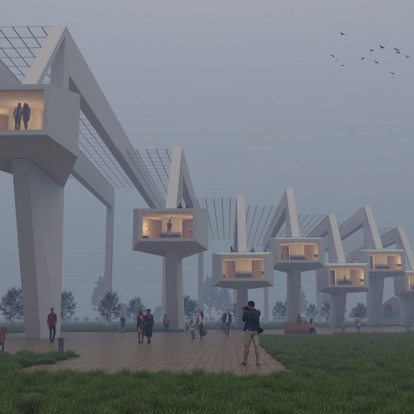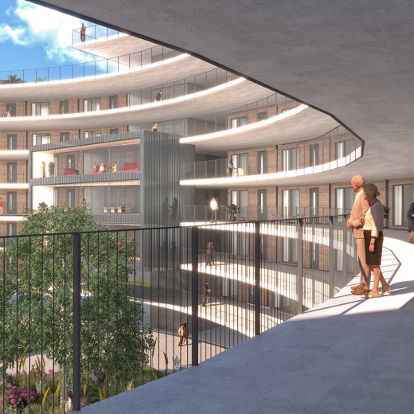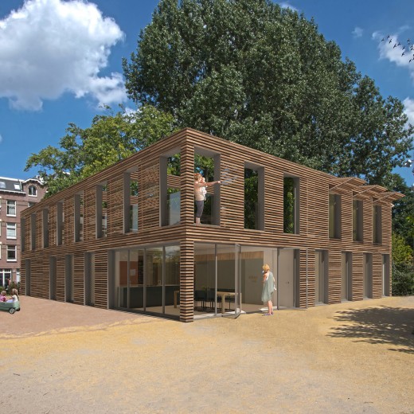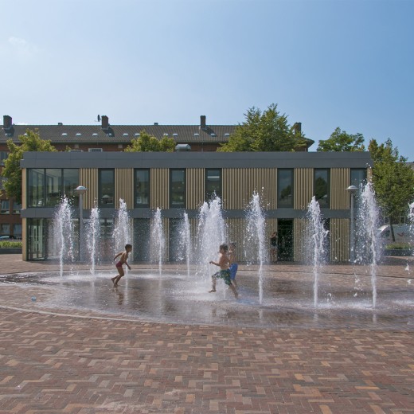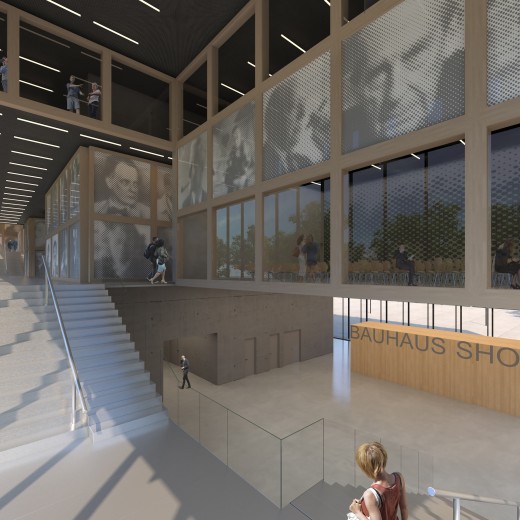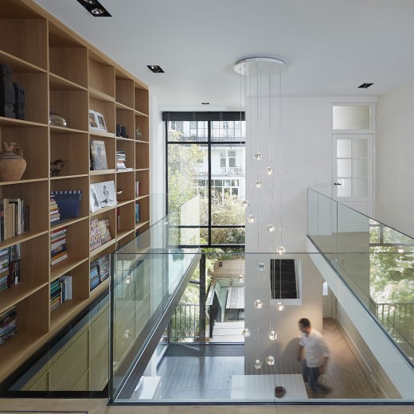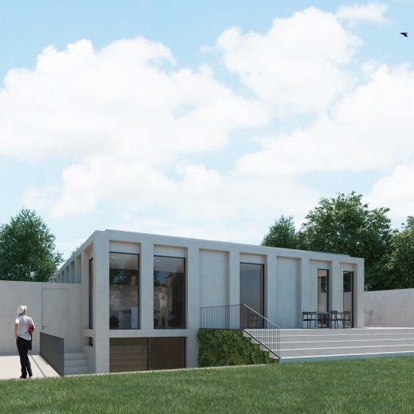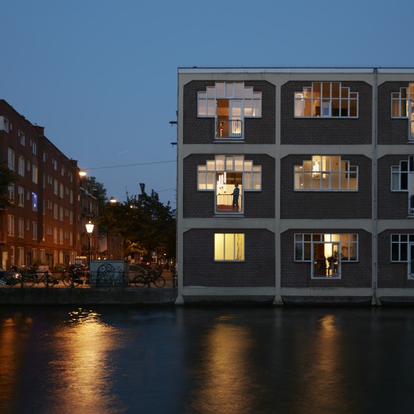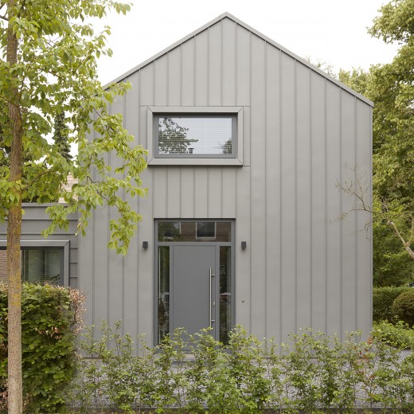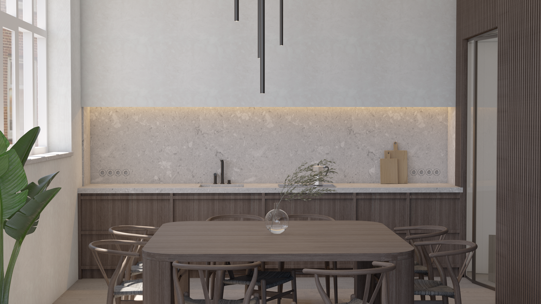Periscope Villa
Client
Private
Floor area
380 m² GFA
Location
Bergen NH
Program
Residential
Status
Construction
Project type
Complete design
Year
2017 – 2021
Assignment
On contract basis
We have designed a villa with an EPC of <0.0 for a private client. The building is heated by an air heat pump and energy needs are met by means of solar panels. The house is equipped with very high insulation value (RC = 10.0 m2 K / W) and equipped with triple glazing.
The design concept of the villa is a transition from a traditional roof shape to a contemporary roof shape based on a periscope. The concept is a transition from introvert to extrovert, from closed at the front to open at the rear. From more privacy at the front, to openness and enjoyment of the view at the back.
The living spaces are situated as much as possible on the biorhythm of the residents and are oriented from east, south, west to north by the rotation of the sun. There is transition in height in the house towards the rear. The rear opens through a lot of glass to the garden and is focused on the green of the forest. The periscope shape creates a balcony on the first floor. This balcony forms a veranda for the ground floor and is therefore a covered place to sit. The balcony also forms a buffer against the warming of the sun.
Upon entering a vide can be experienced that has a view of the work and guest room. Near the entrance, the stairs come up from the basement and the stairs continue to the same line. This creates an architectural route in the house that makes the design concept – the transition – tangible.
The living room is on the garden side and is equipped with a fireplace. From the living room you can see the pond that accentuates the length of the garden and can be used for two things. As a gray water supply for the house or optionally even as a swimming pond.
The master bedroom has an amazing view of the forest and is provided with complete privacy. The floor can be reached by elevator, so that the life course stability of the home can be guaranteed. The advantage of this is that the entire home can be used in this way and the floor will never be superfluous. Above the stairs, a light street provides daylight so that the floor feels light.
The interior consists of warm materials. Gray and black hues are reflected in the fixed furniture, sleek and minimalist detailed. In a number of places we want to return with stony “tactile / rough” elements and earth tones. Wide oak floorboards and steel frames in prominent places. Unpainted stucco gives more warmth and shows the smears of application.
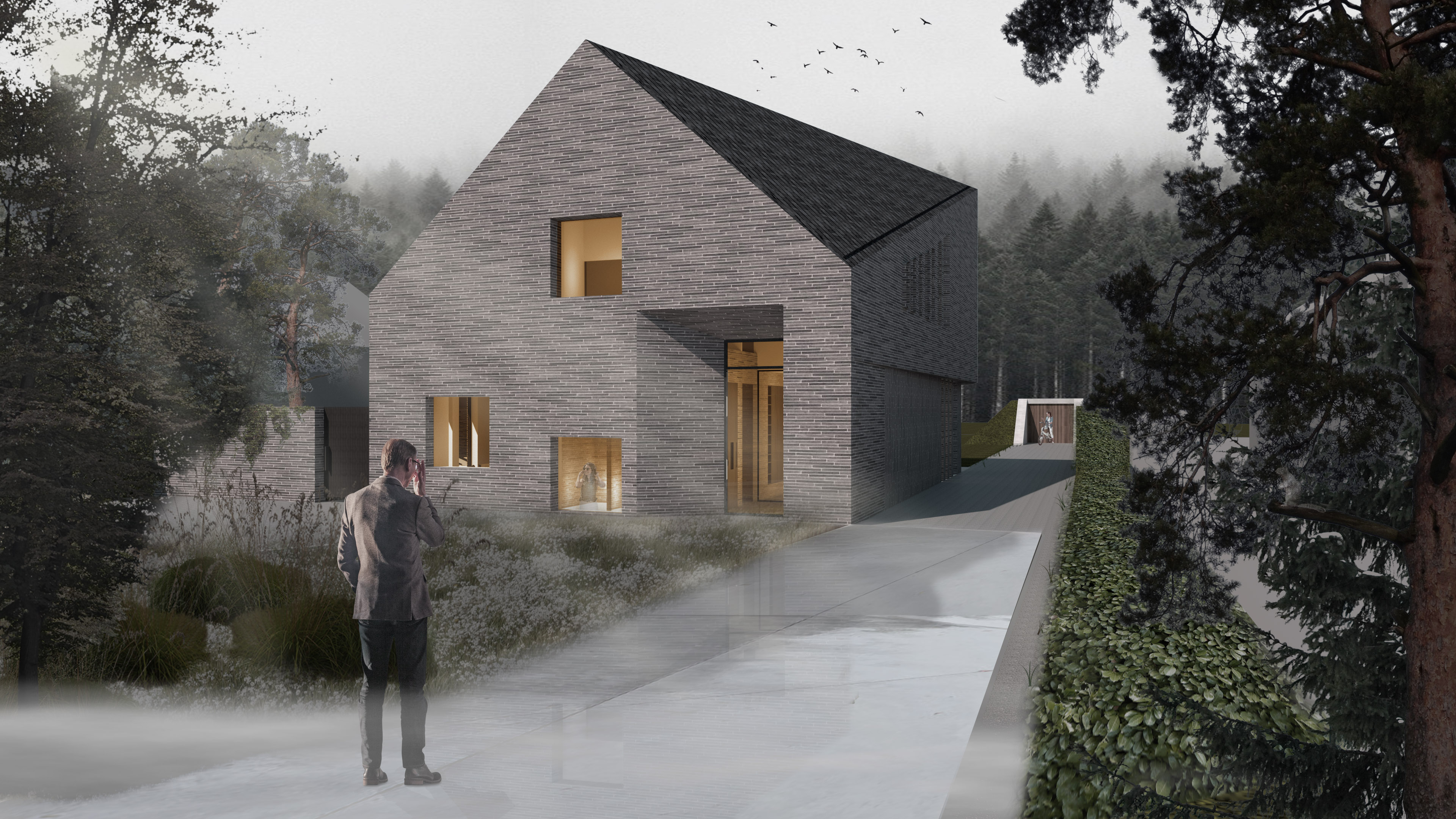
“The villa is a ‘zero villa’. It is very well insulated and airtight and its energy usage is much lower than the energy it generates itself.”
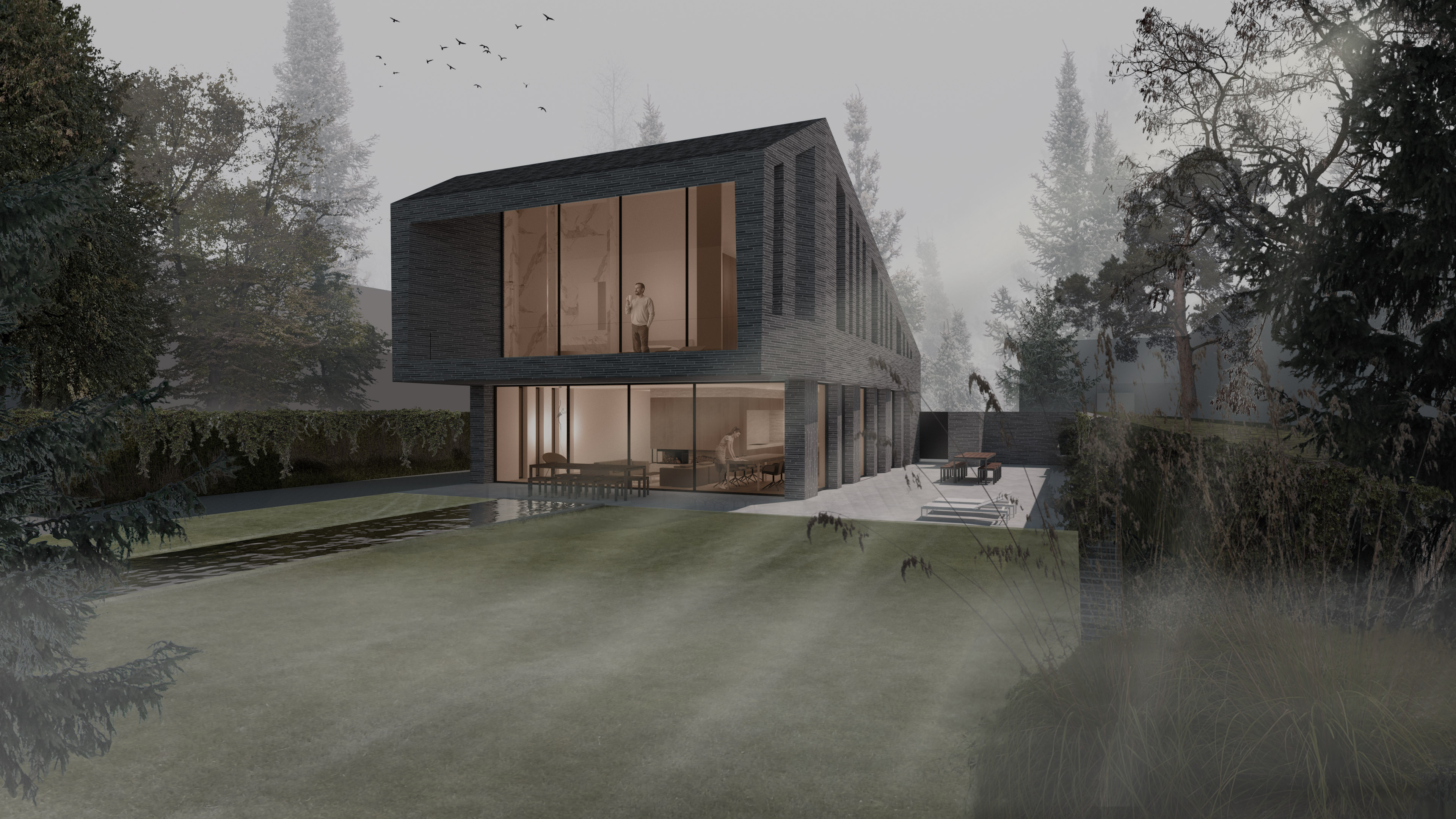
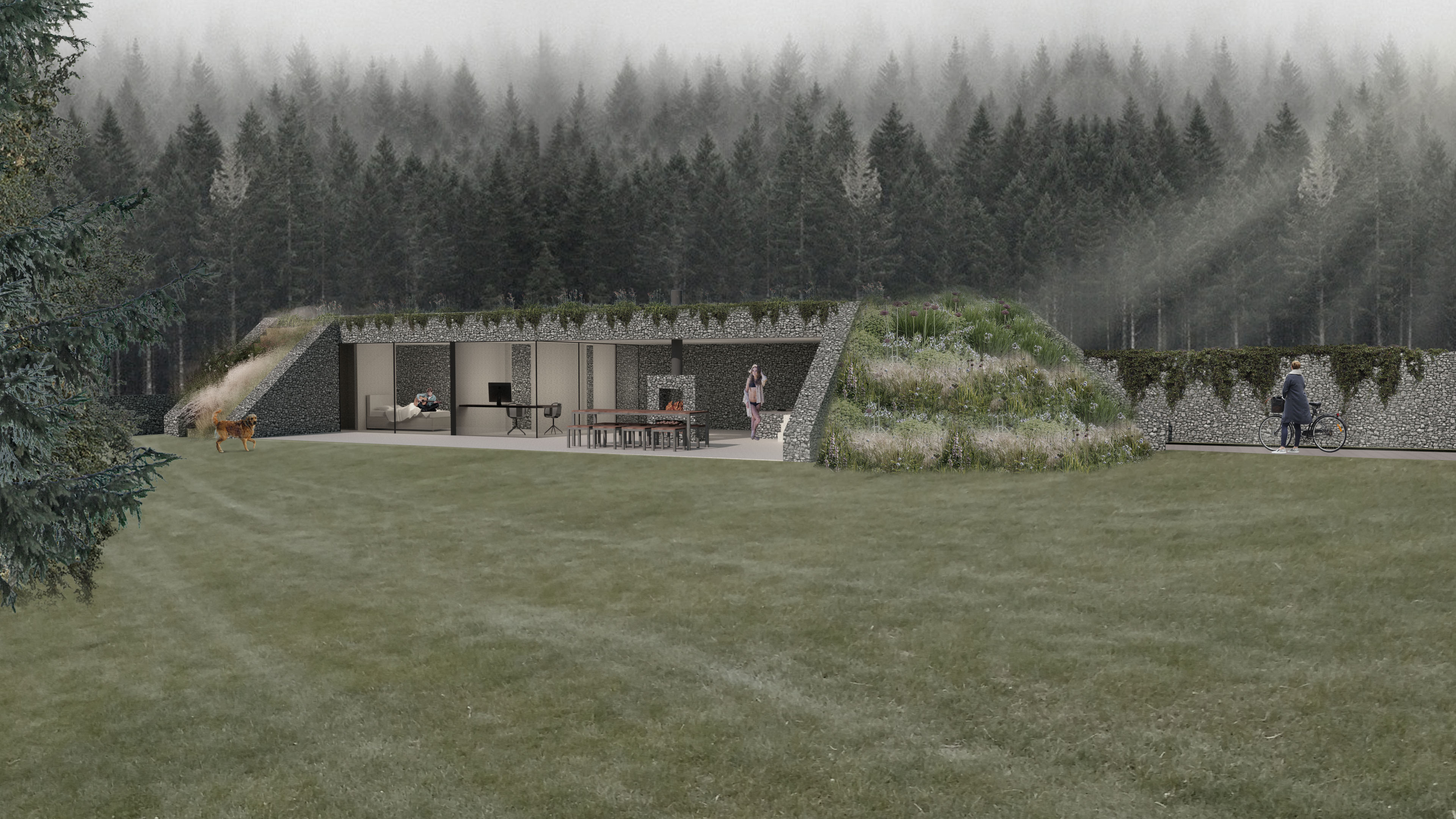
The villa is equipped with a home automation system which controls the integration of echnology and services from outside for a better quality of living and life. The entire house can be operated, monitored and controlled by a smartphone.

















