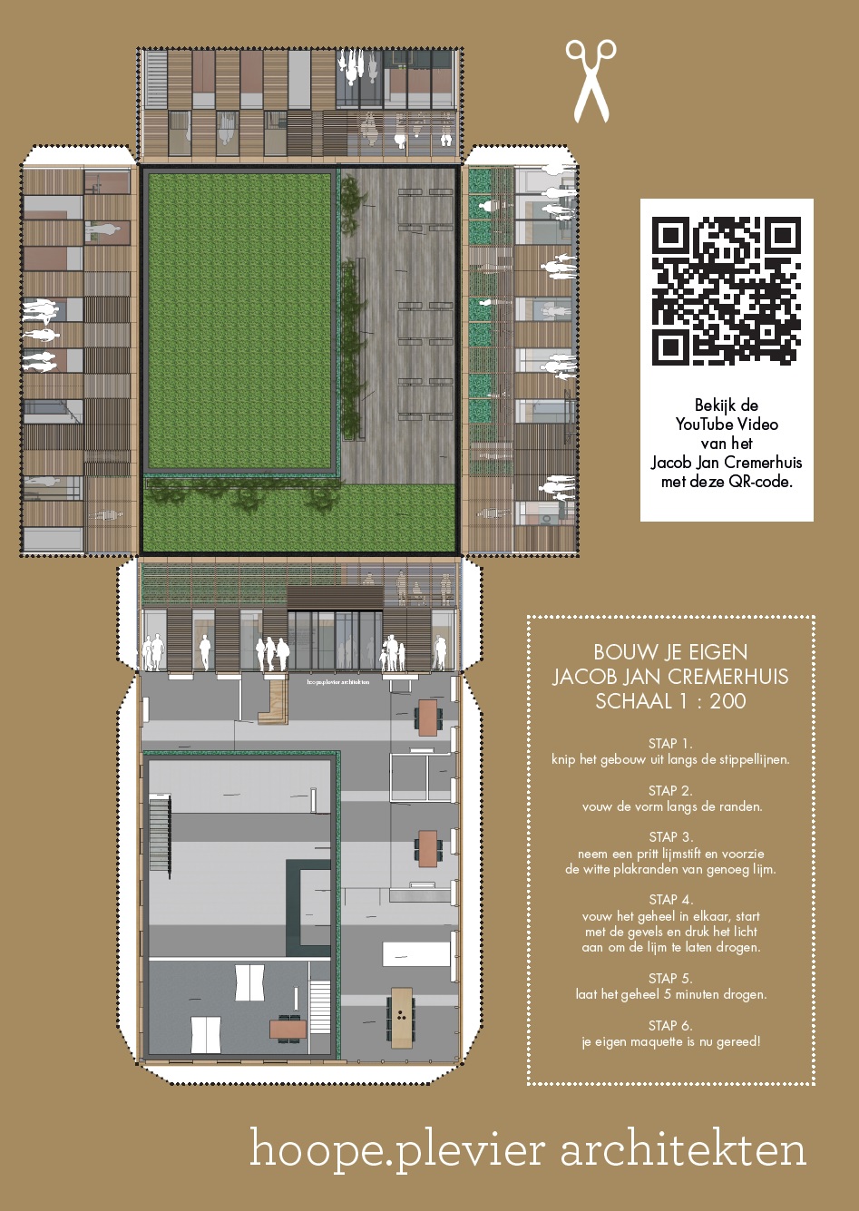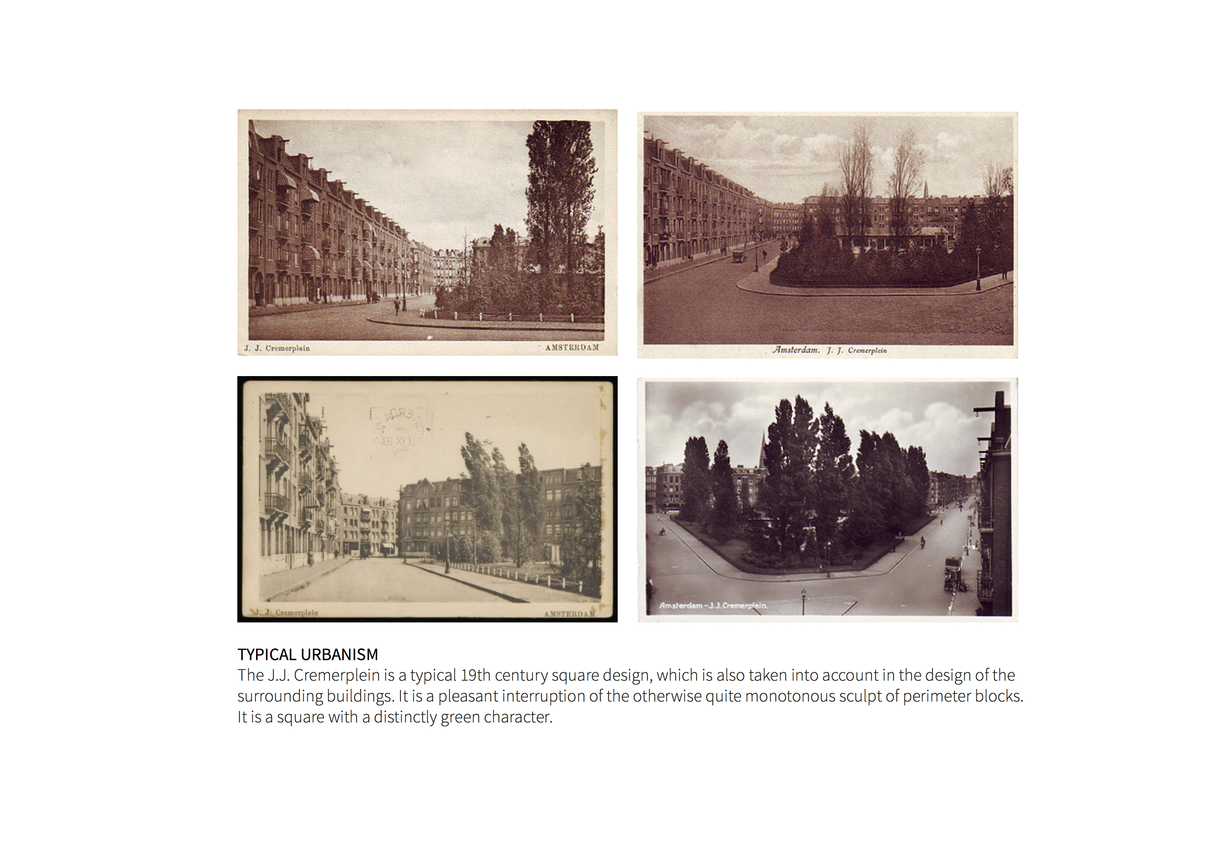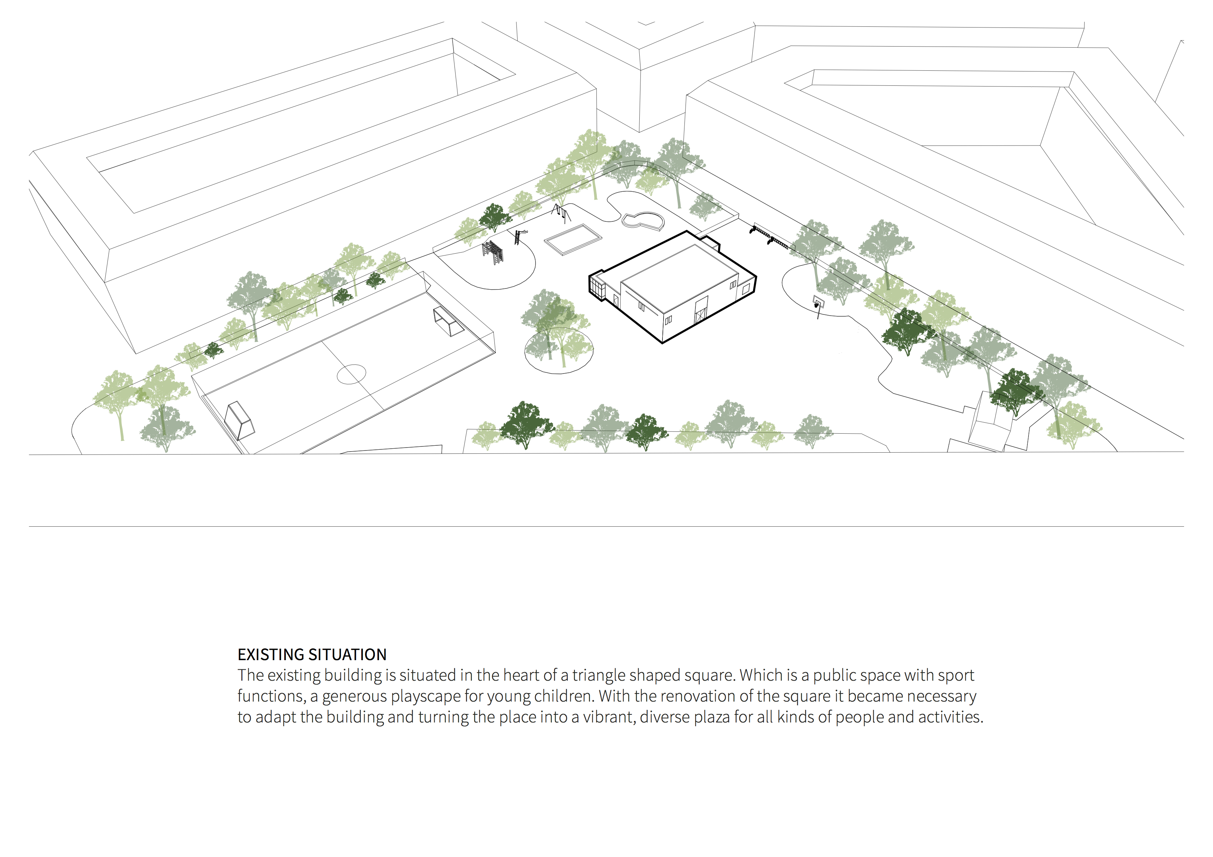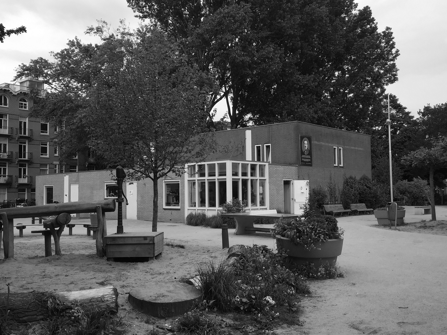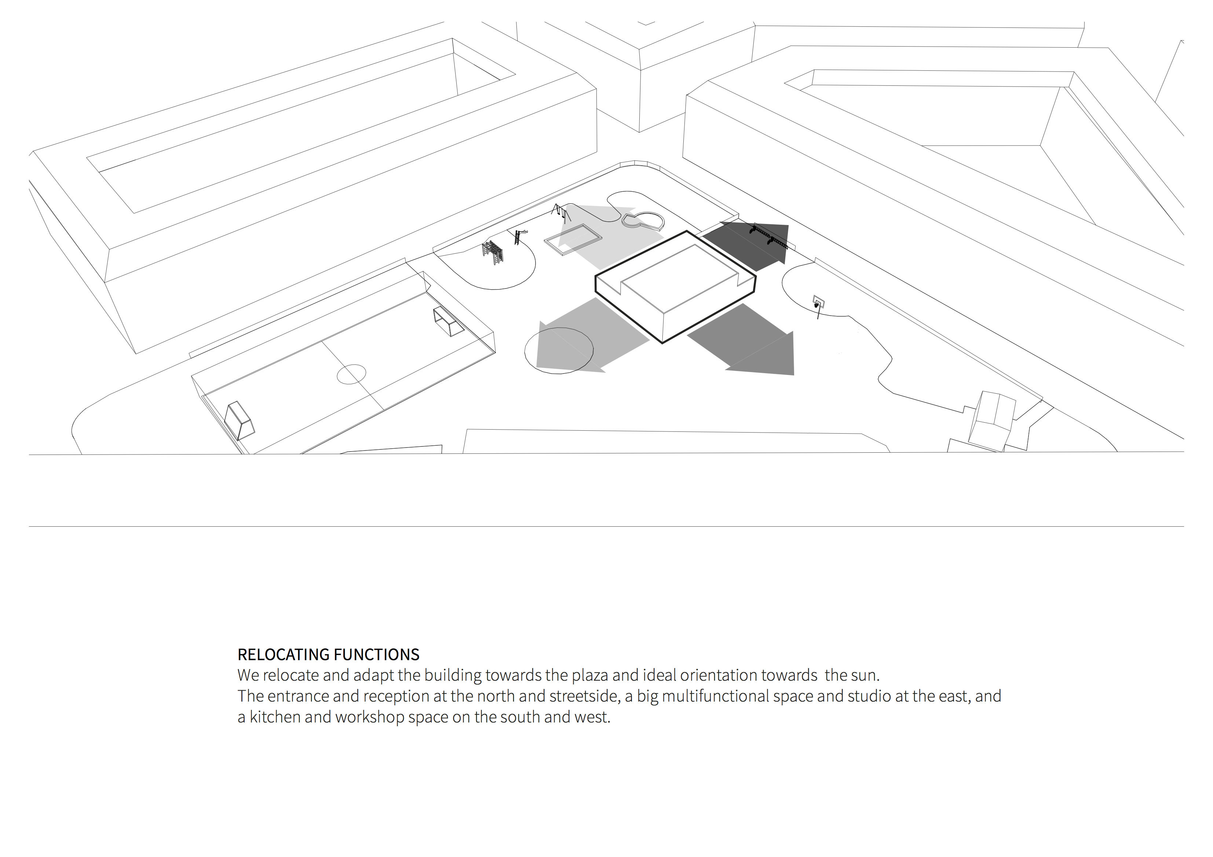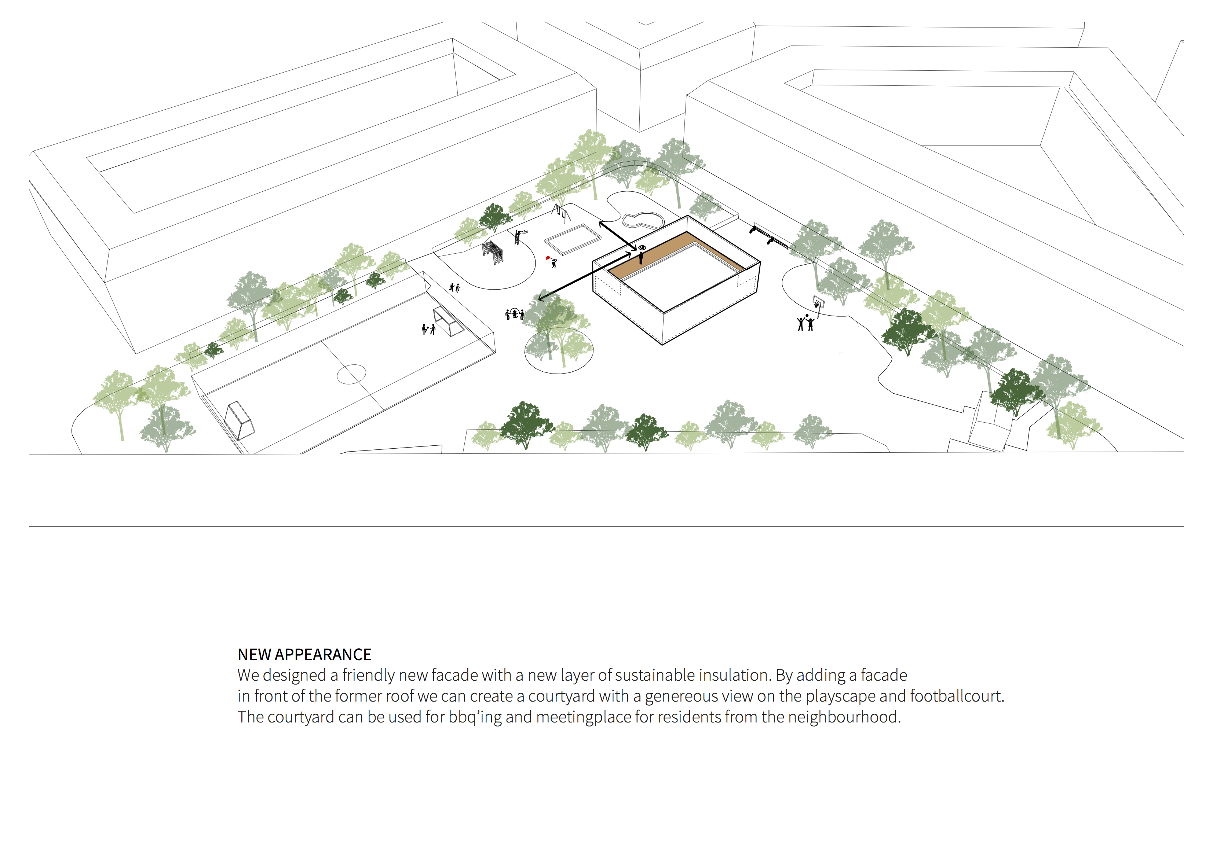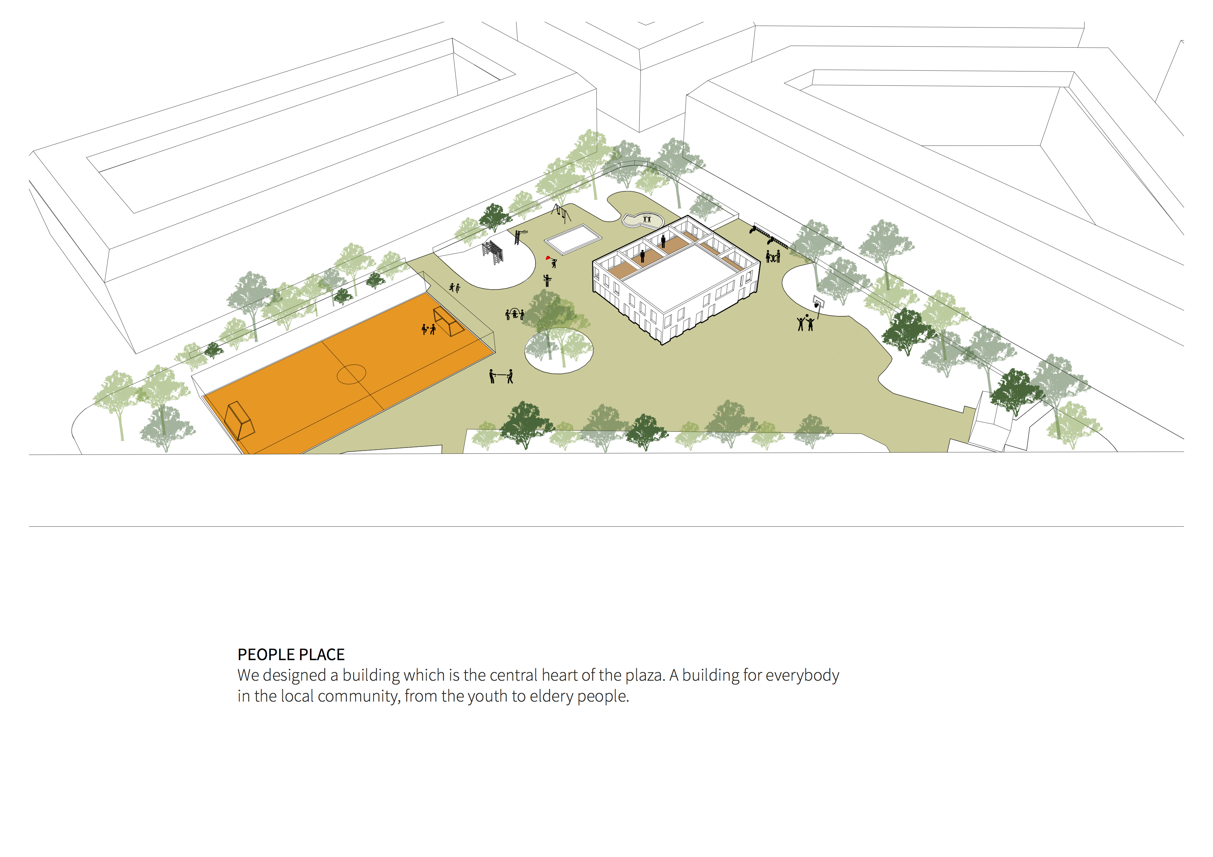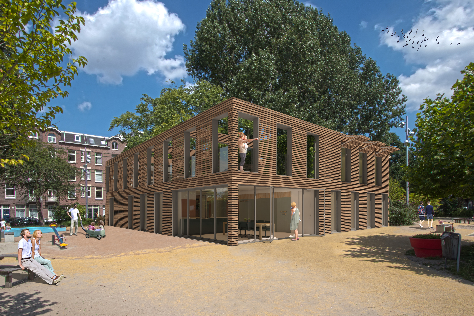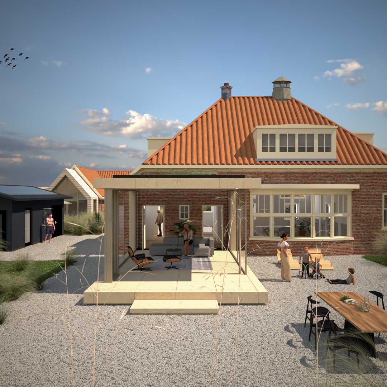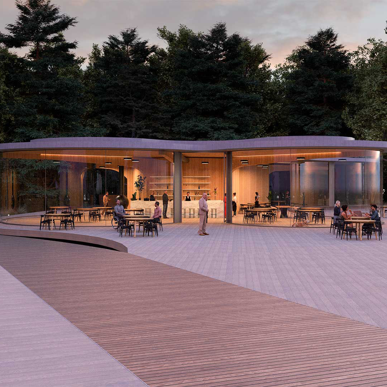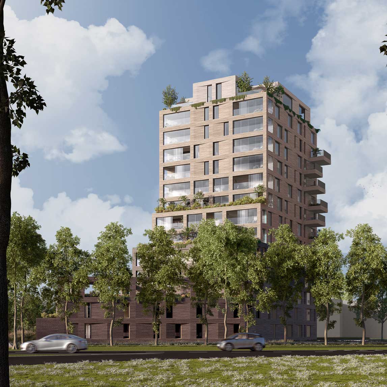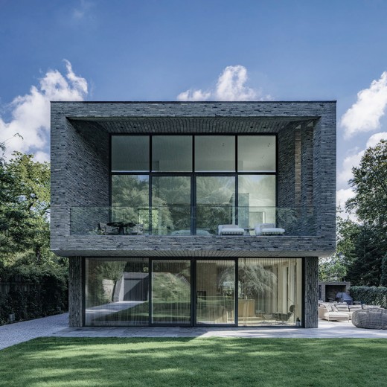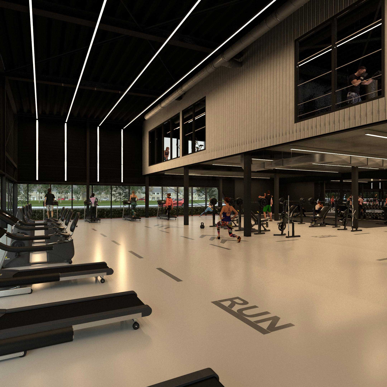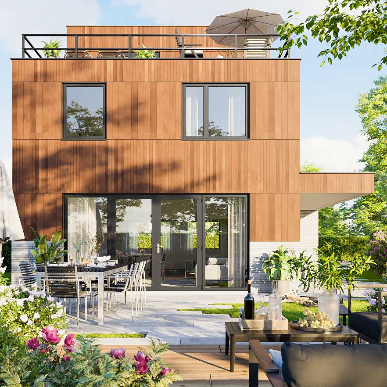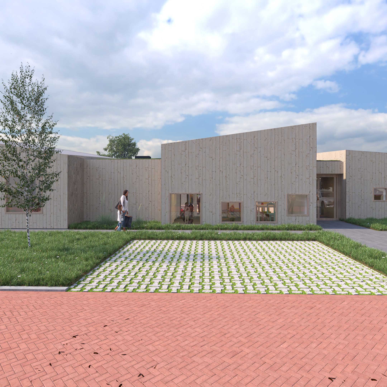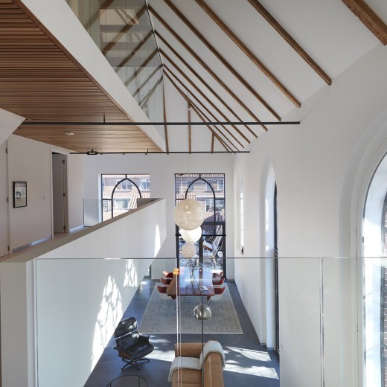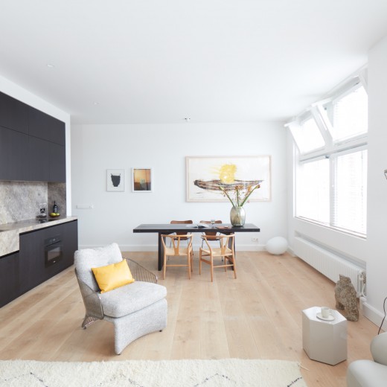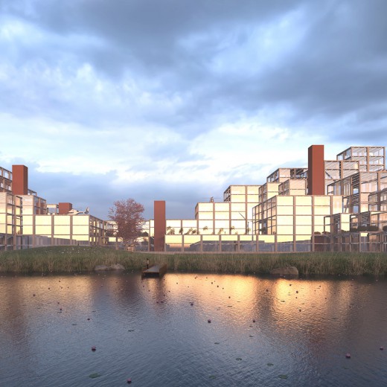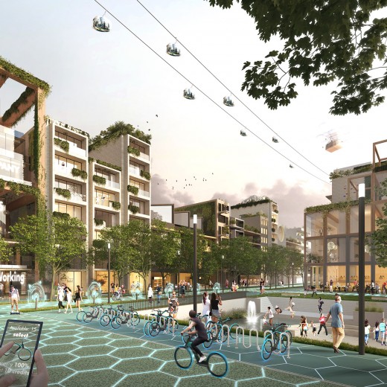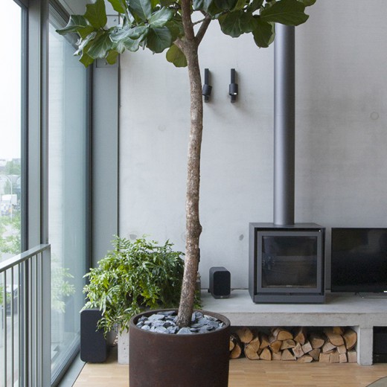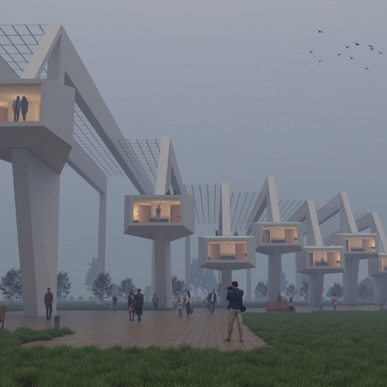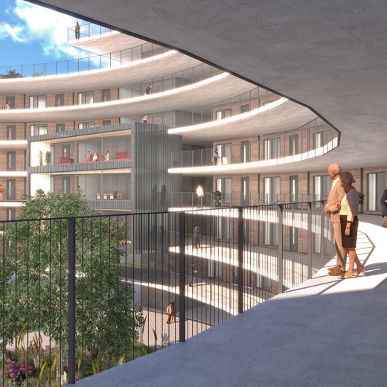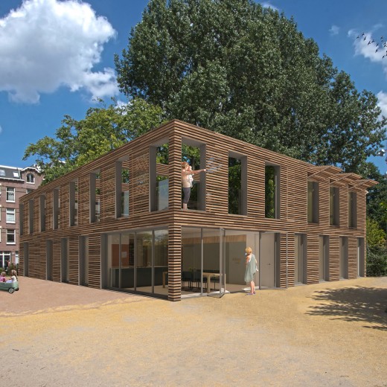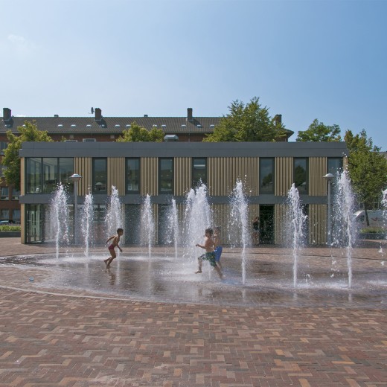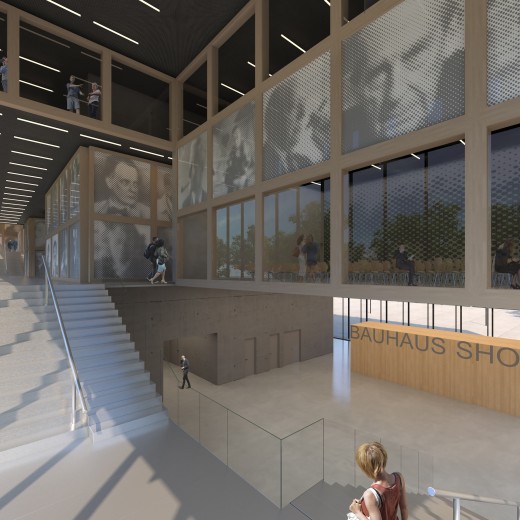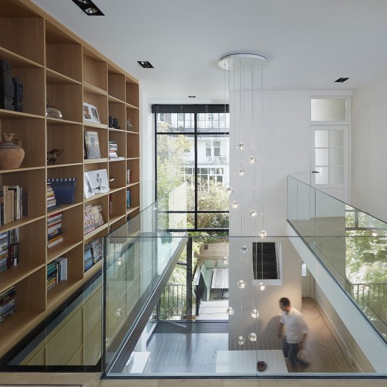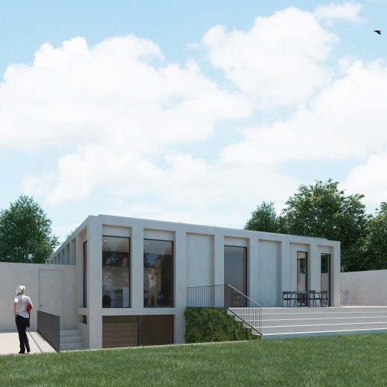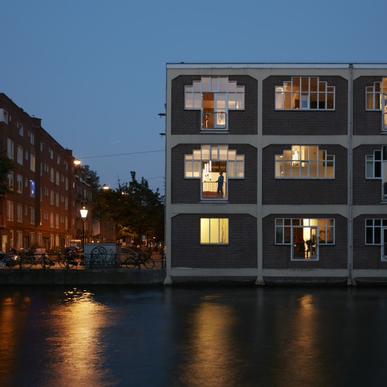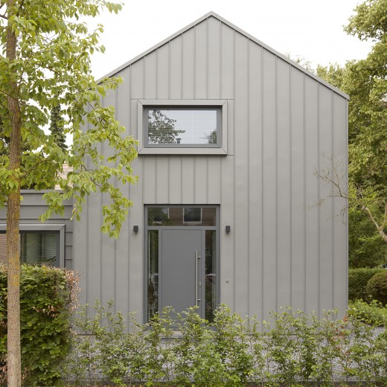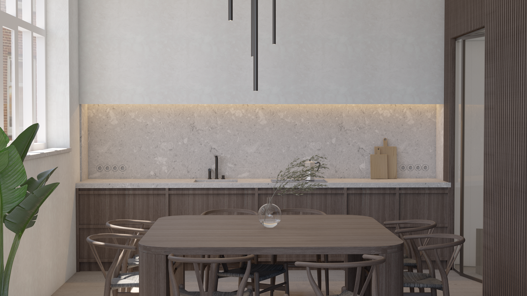J.J. Cremerhuis
Client
Municipality of Amsterdam
Floor area
500 m² GFA
Location
Amsterdam
Purpose
Community and youth center
Status
Preparing to build
Project type
Renovation
Year
2016 – present
Assignment
Won in invited competition
This project was initiated as a result of cooperation between the Municipality of Amsterdam and the residents of the Cremerplein neighborhood. We produced the winning preliminary design in a competition for the renovation of the existing youth center located at the Cremerplein. We then worked together with the relevant stakeholders to further develop the design.
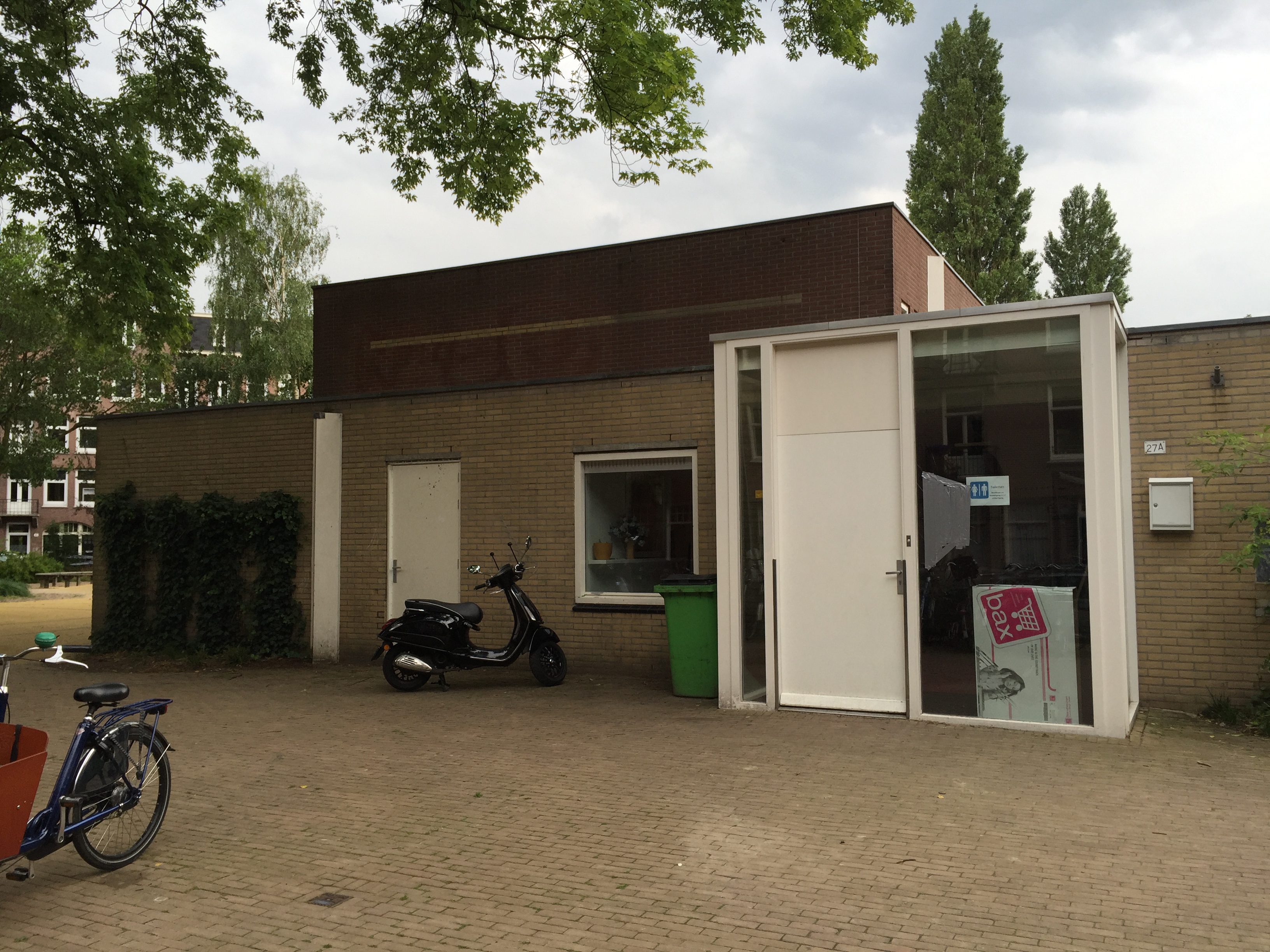
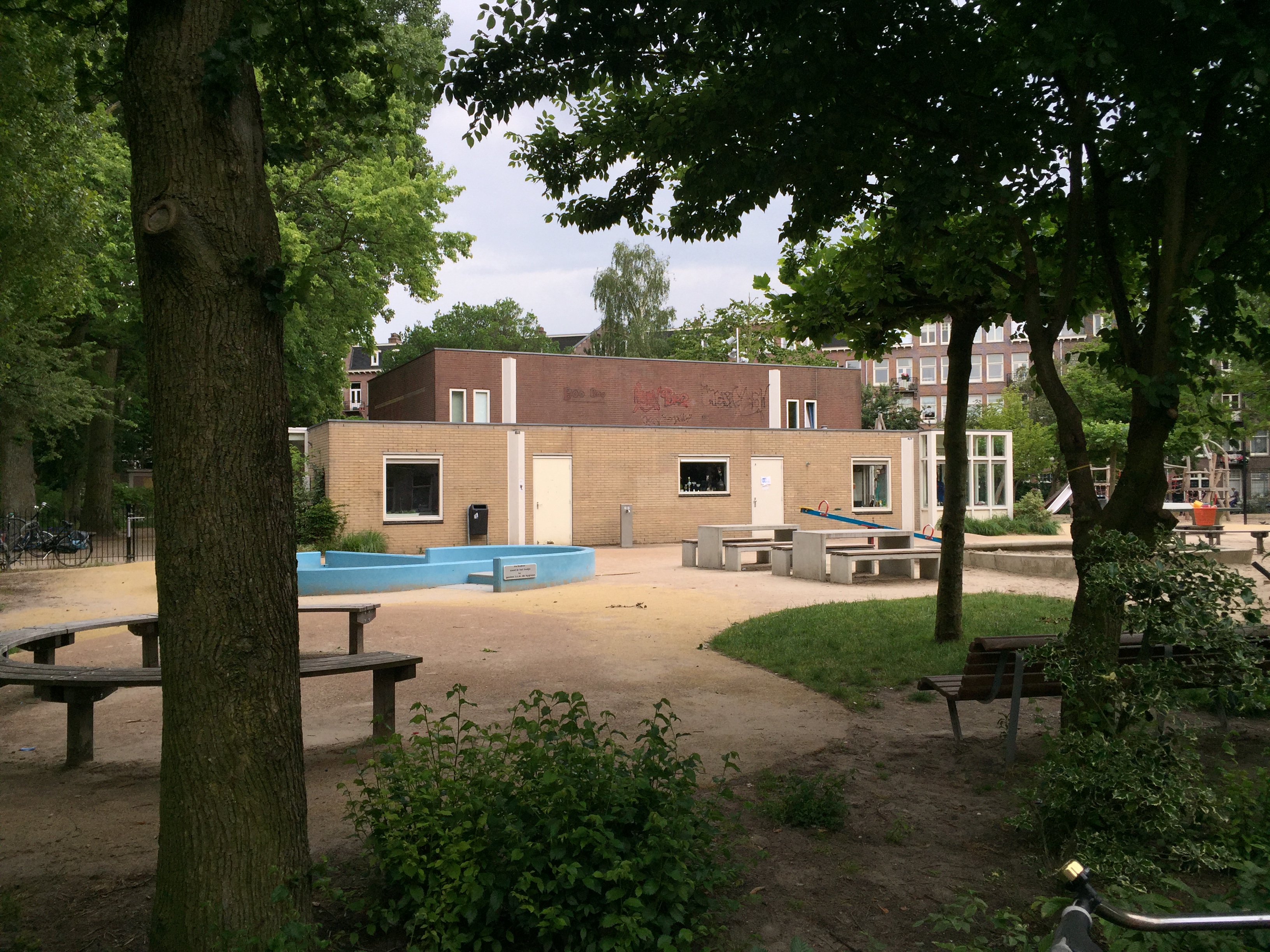
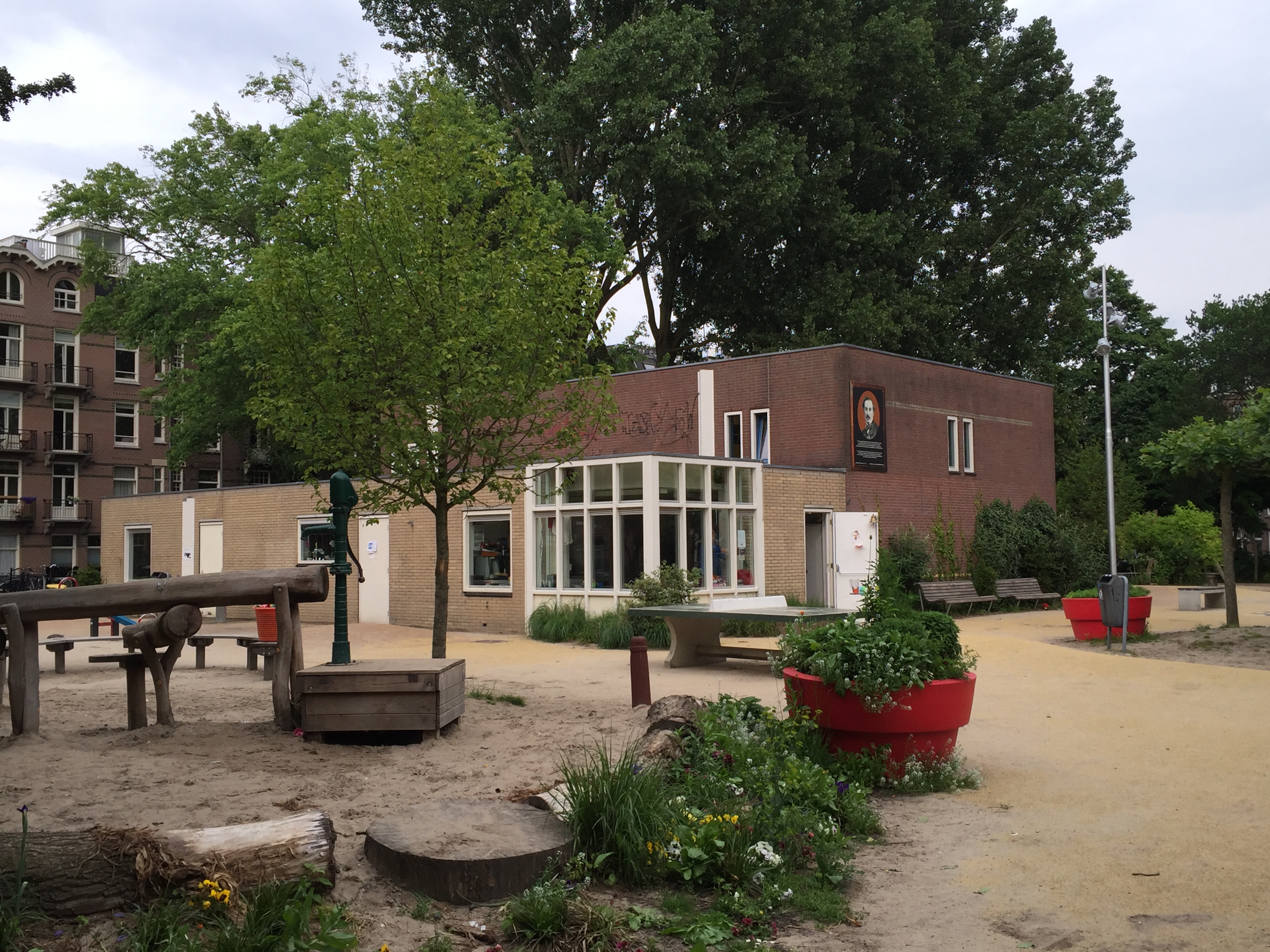
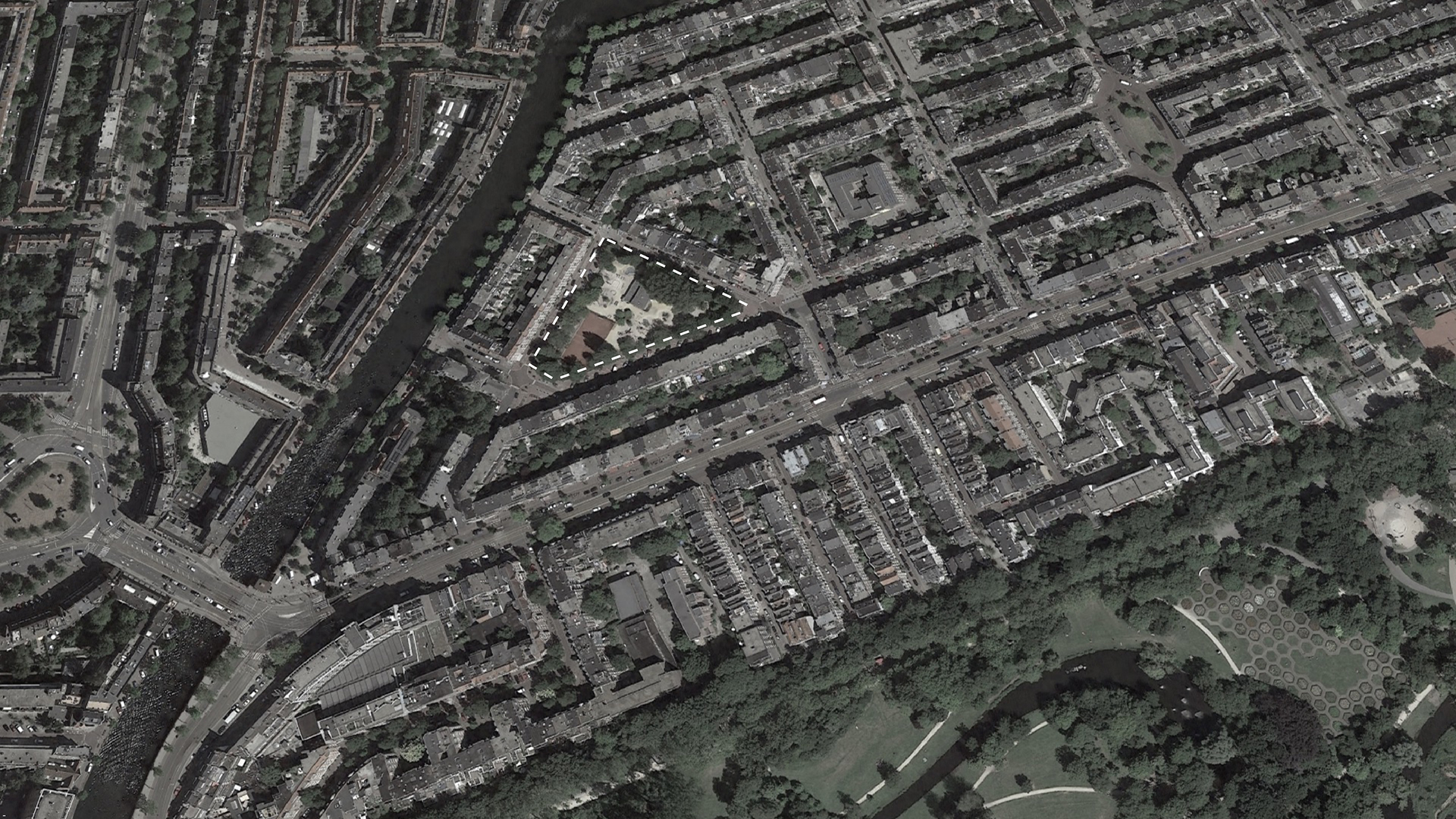
The building will function as a community meeting place. A transparent and open character will be created by the cadence created by the use of both open glass sections and closed sections with wooden elements. The façade includes large closed areas where needed and is more open in areas in which sight, light and social control are necessary. The rhythmic nature of the use of open and closed sections is apparent throughout and provides the basis of the detailing on the wooden elements and the corners. In different areas, horizontal posts are used in front of glass; this layering produces an exciting effect while preserving light and visibility.
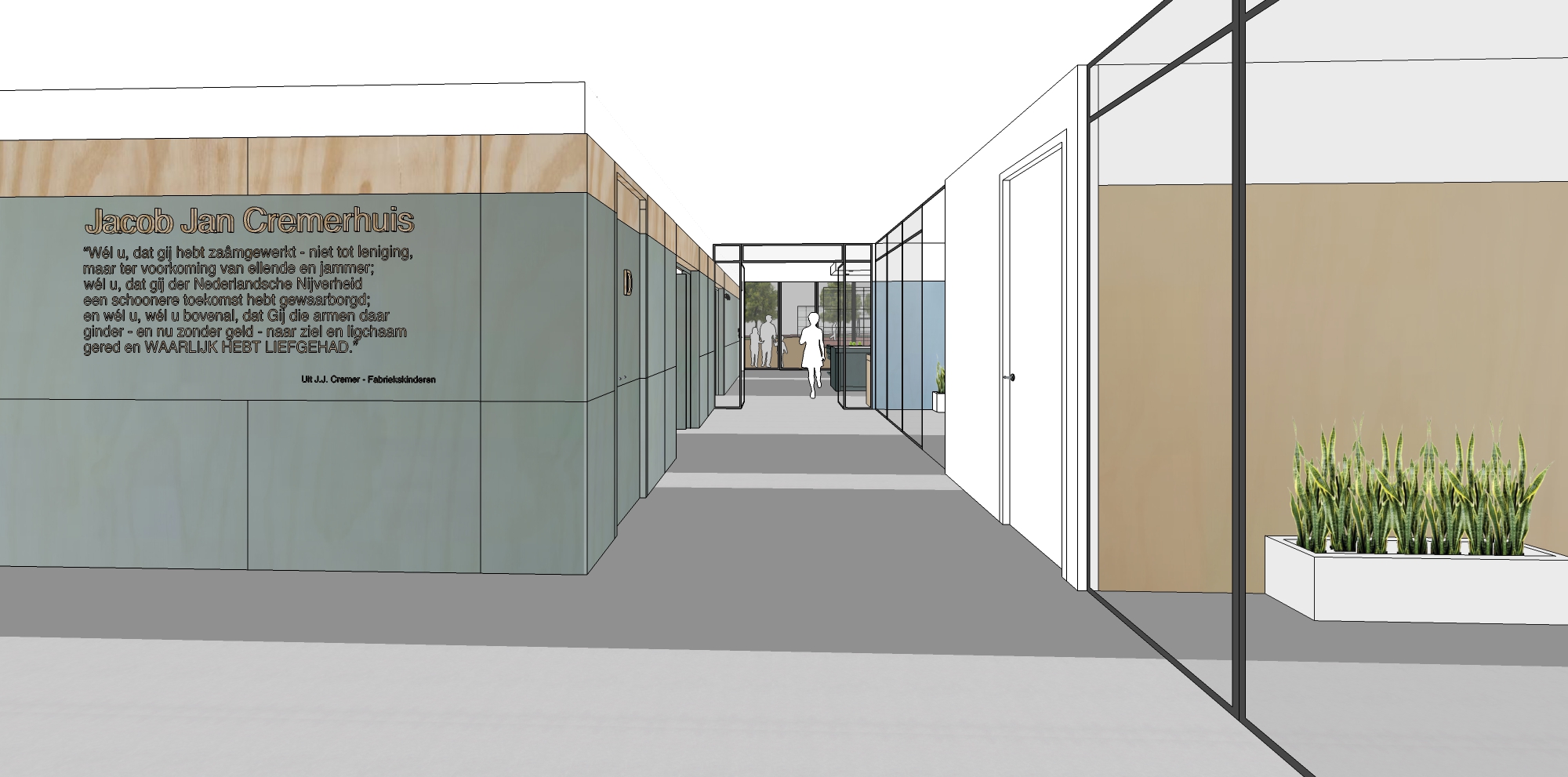
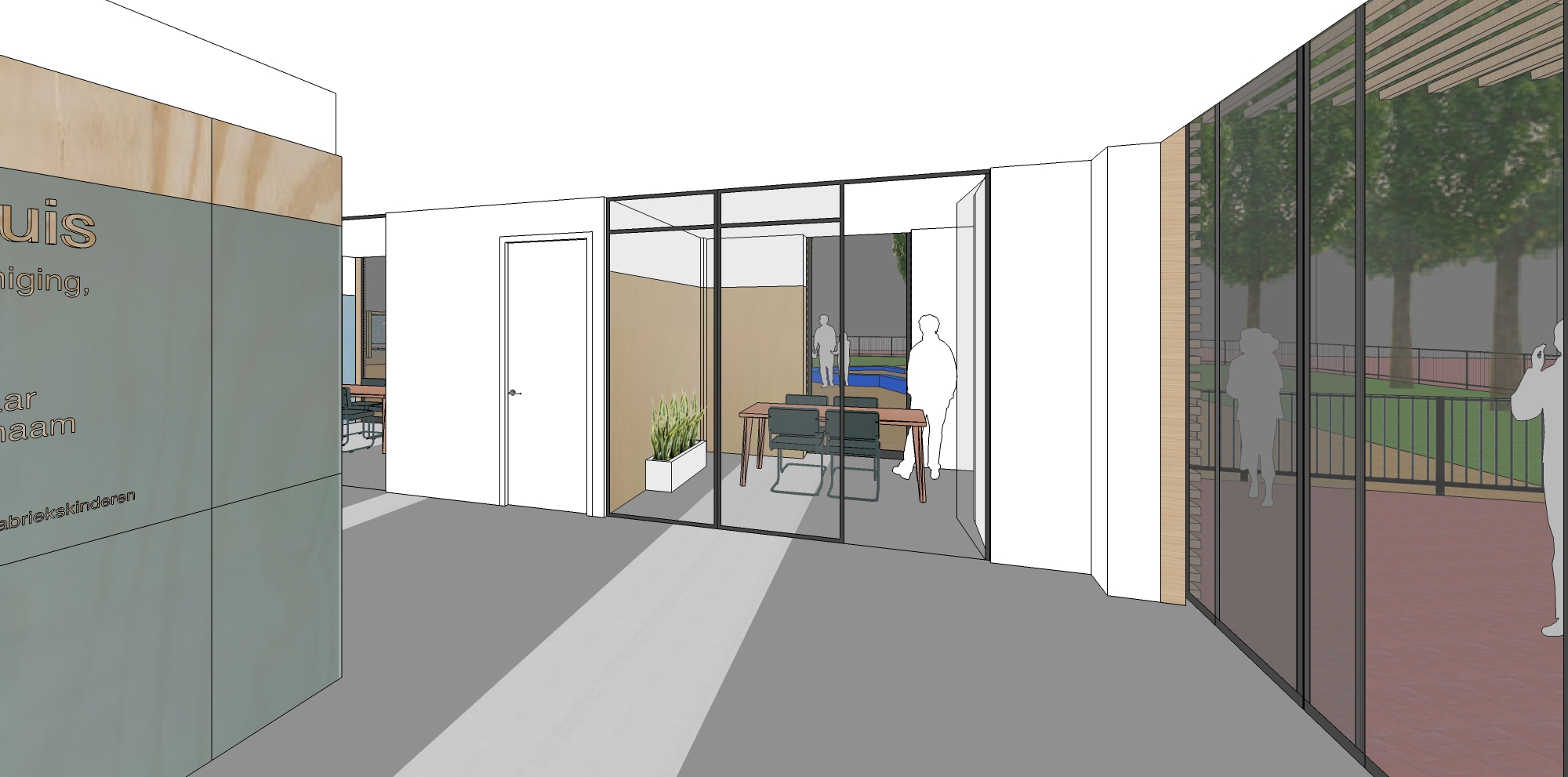
The storage area in the hall will be moved to the side, against the bar and the outdoor storage area to open up the south and east-facing facades. This way, a strong relationship is created between the building and the center of the square. A new bar has also been designed that extends outside, in addition to the large hall, that can be put to use during events.
