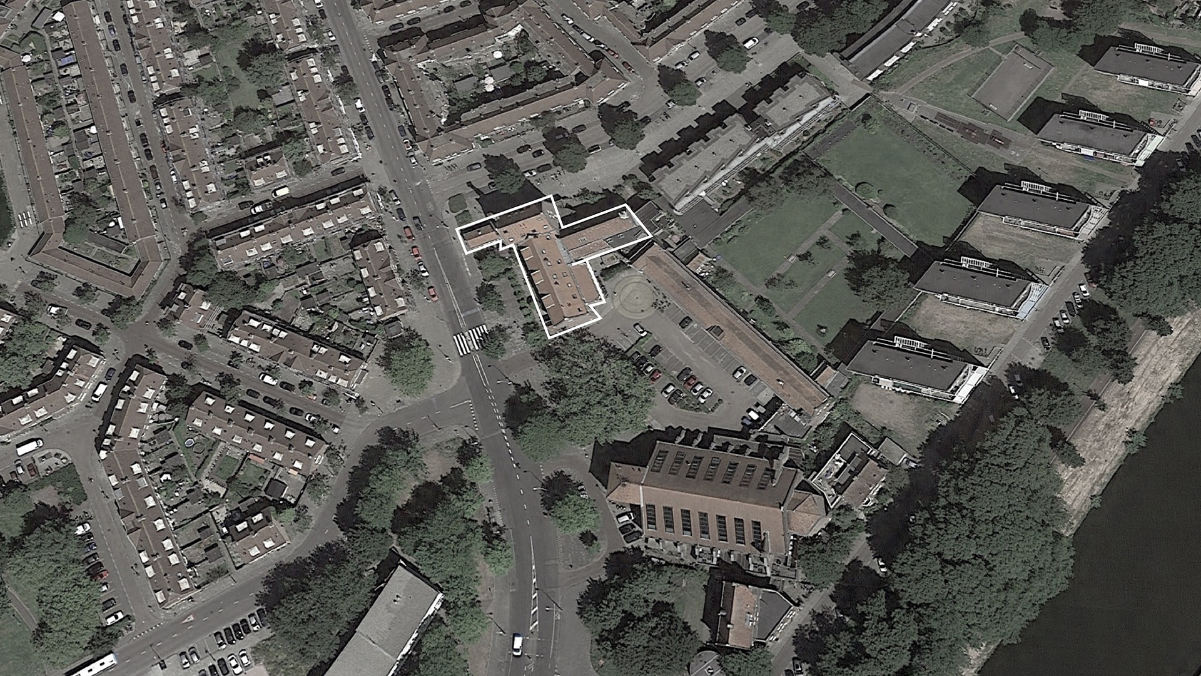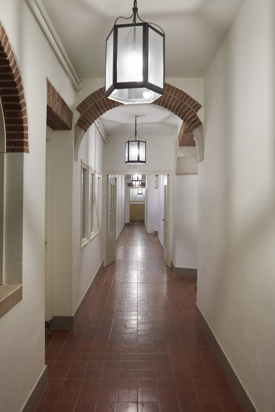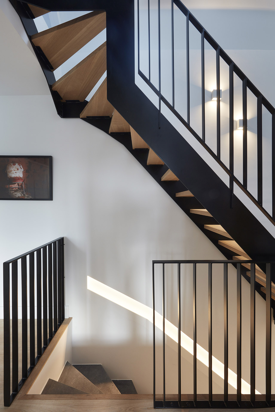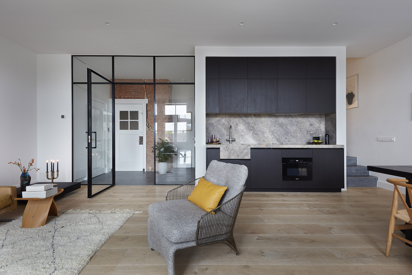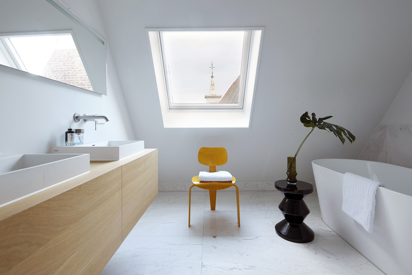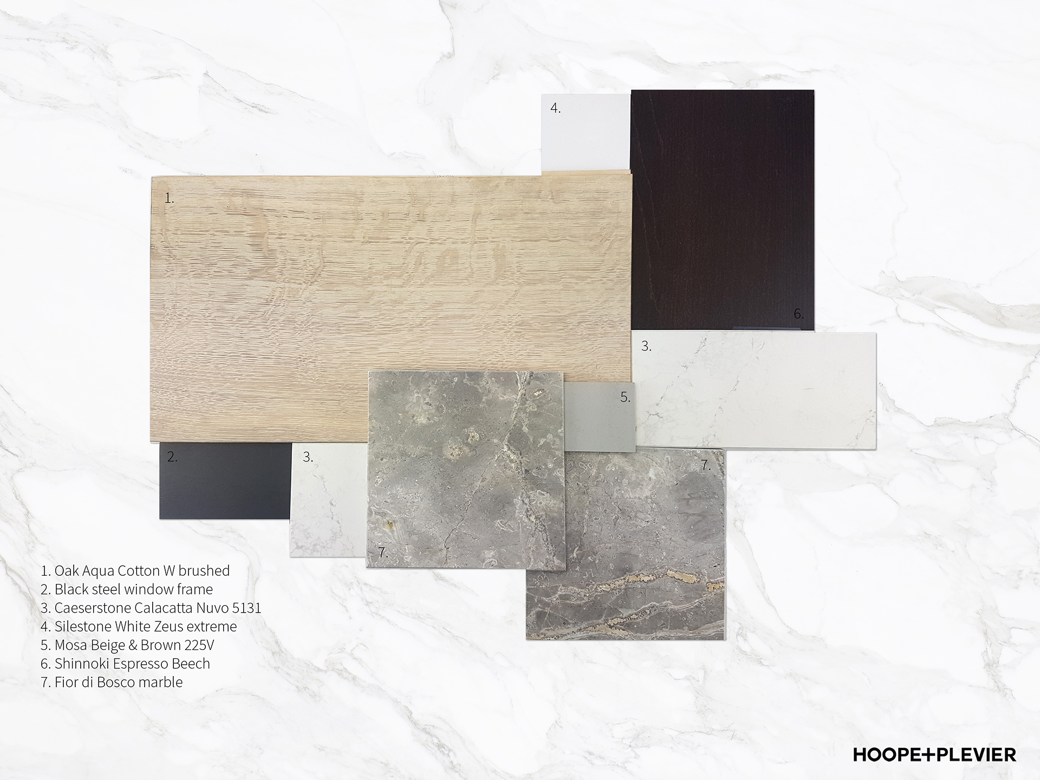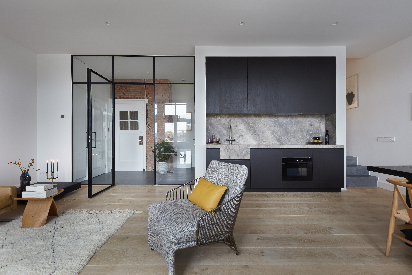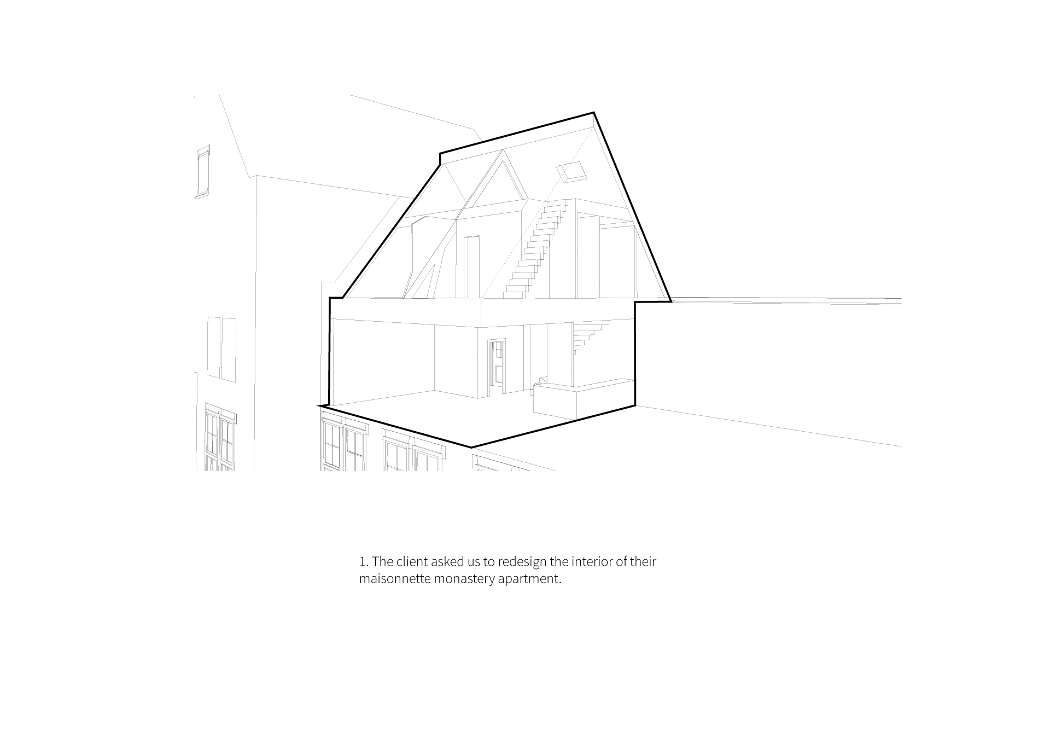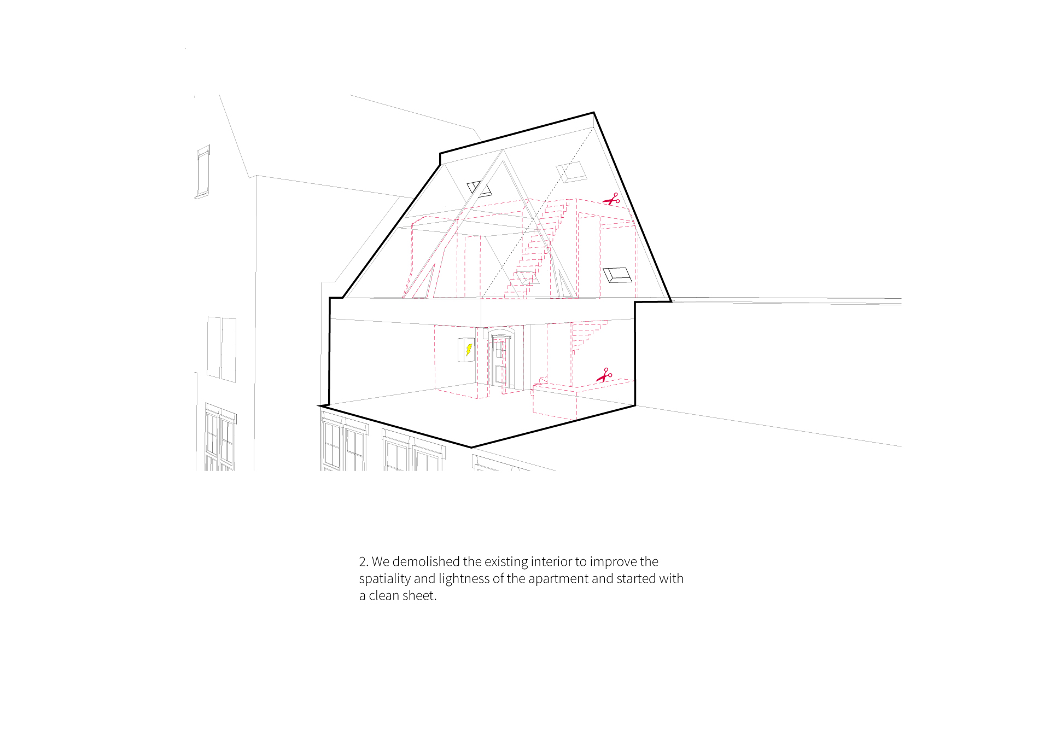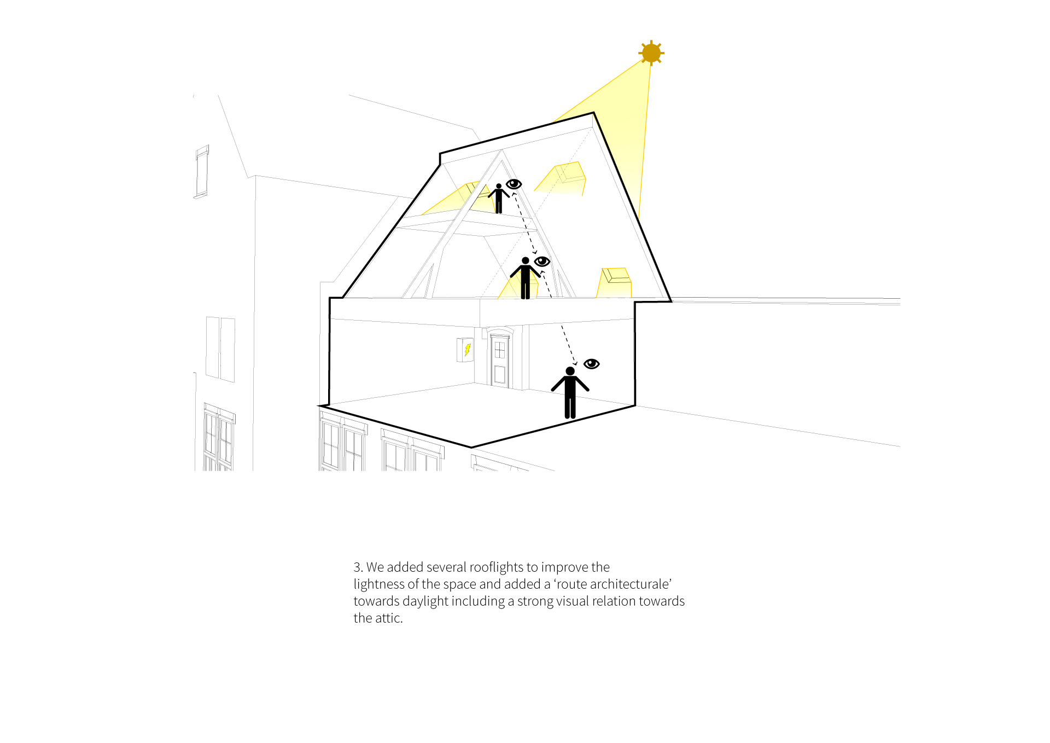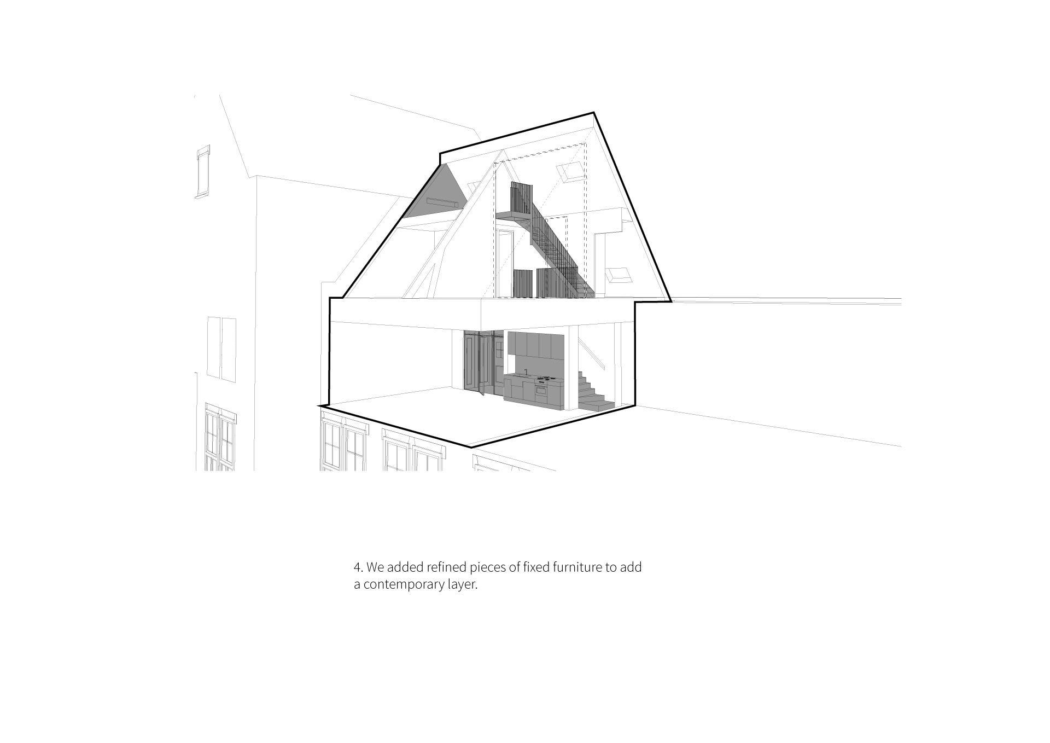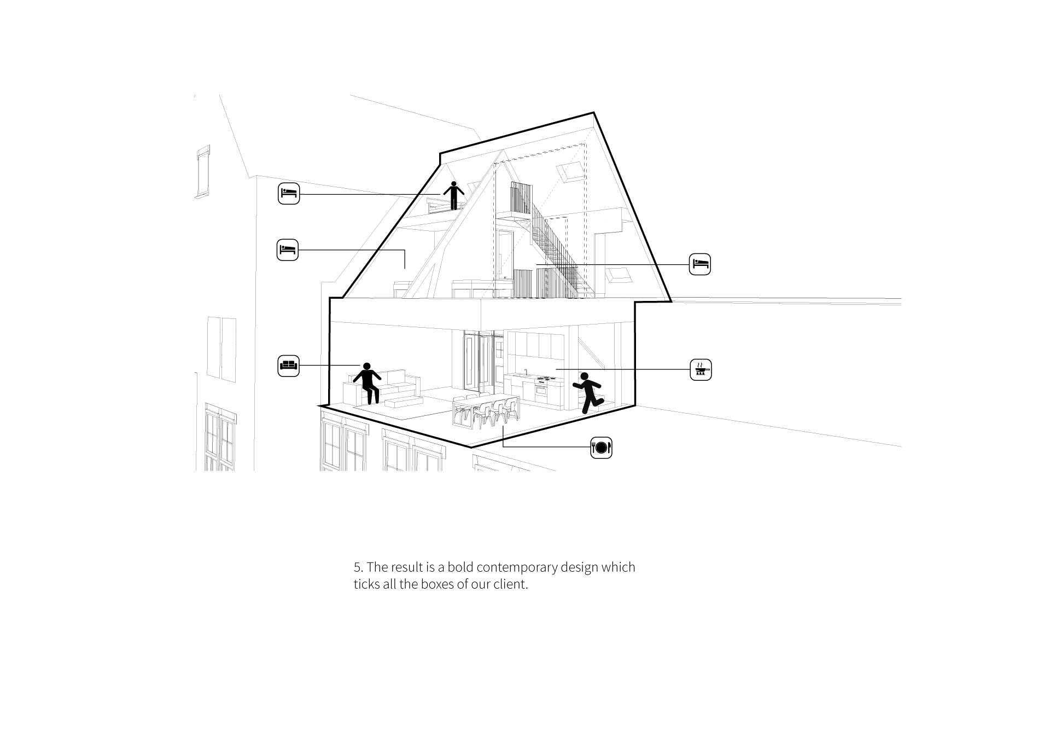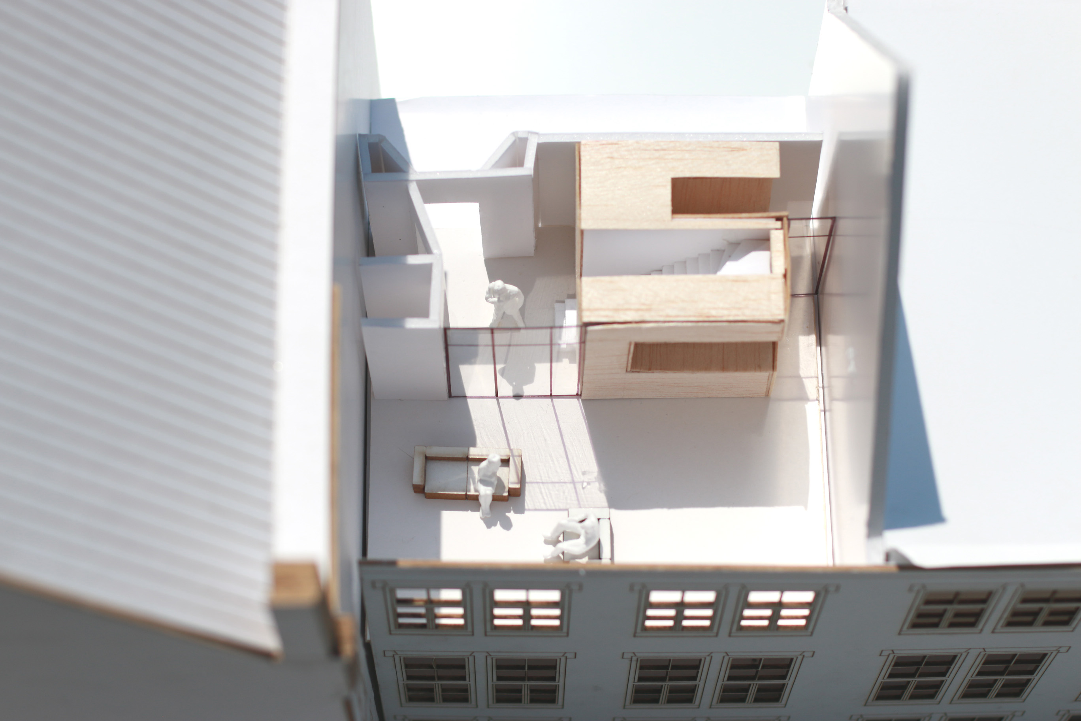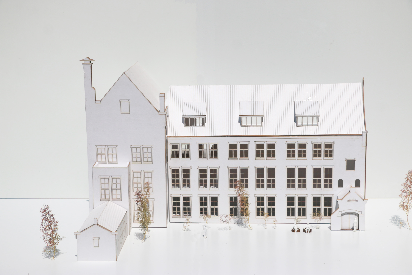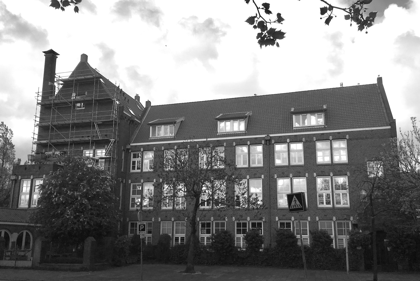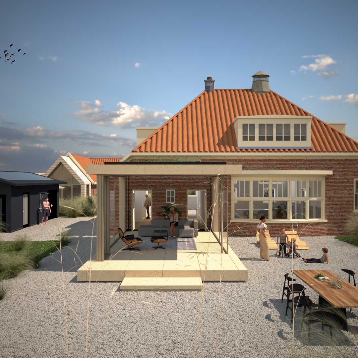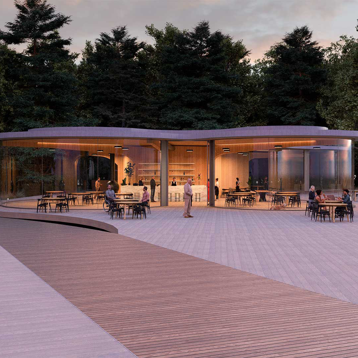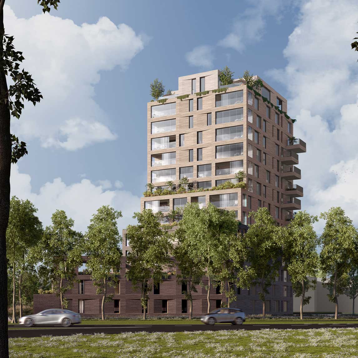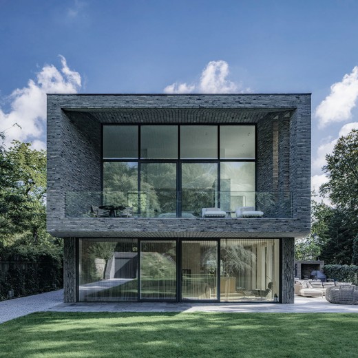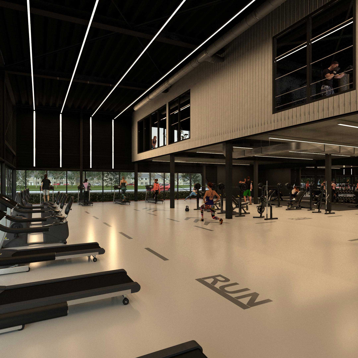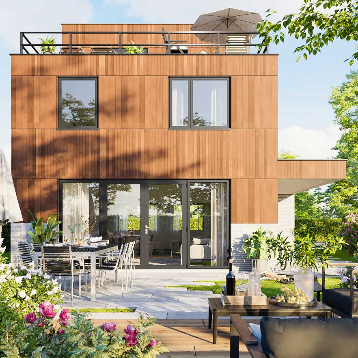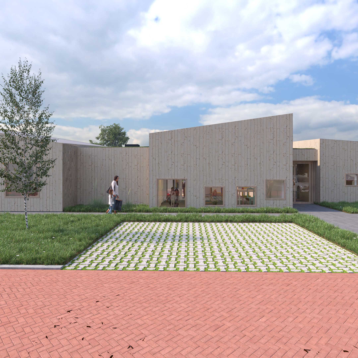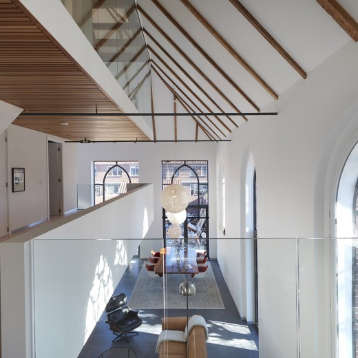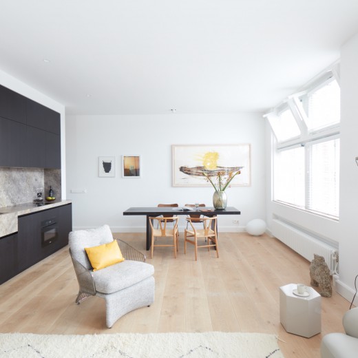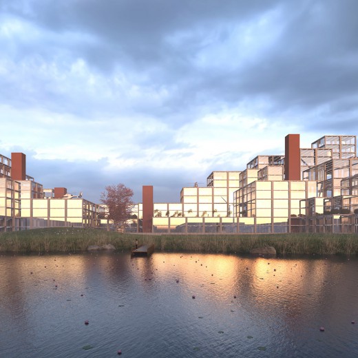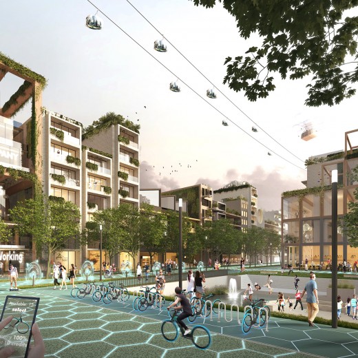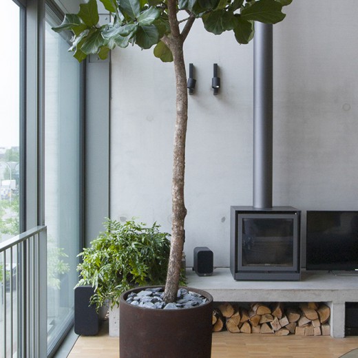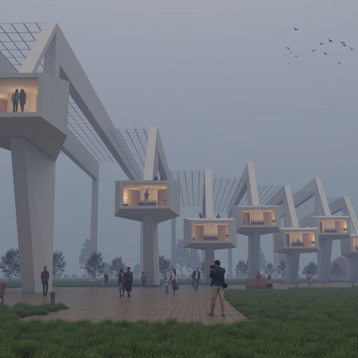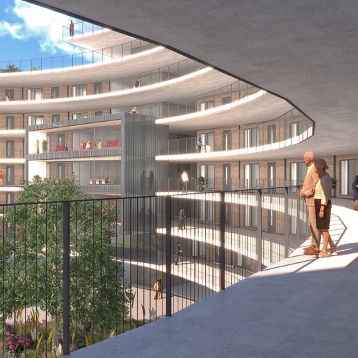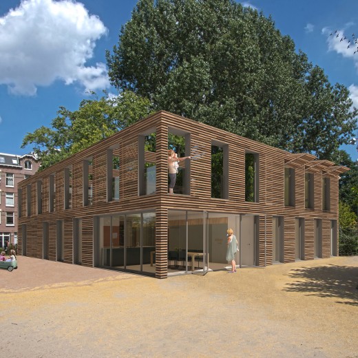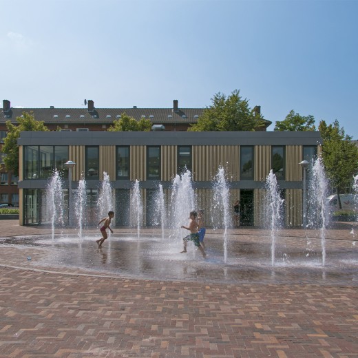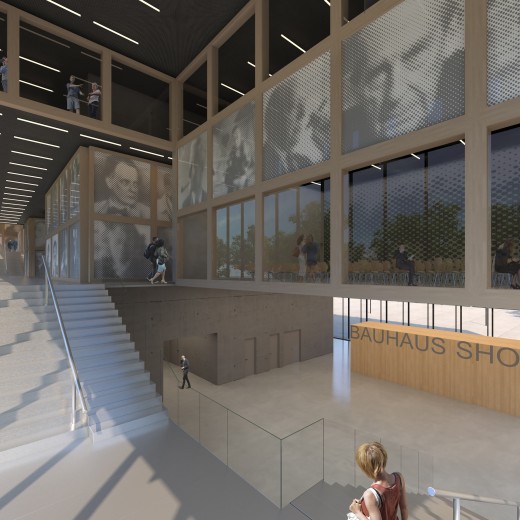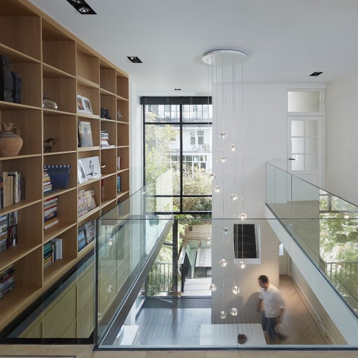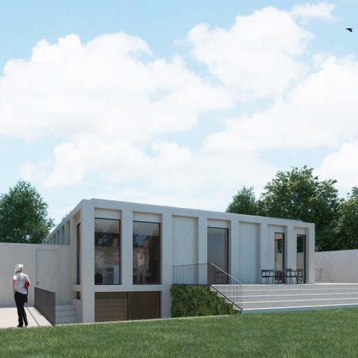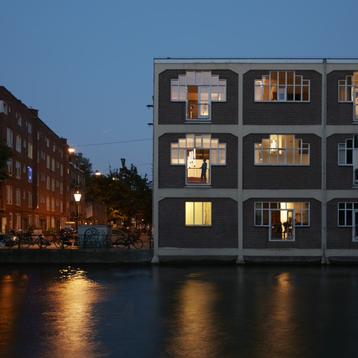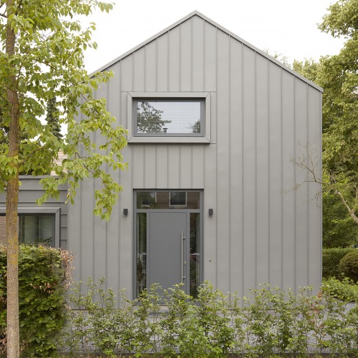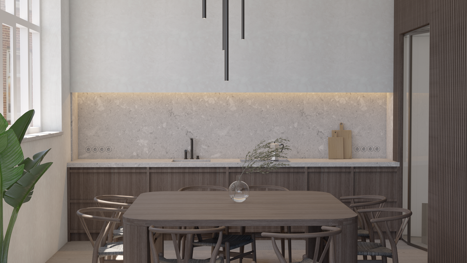Rosa monastery loft GDL
Client
Private
FLOOR AREA
120 m² GFA
Location
Amsterdam
Purpose
Residential
Status
Delivered
Projecttype
Interior
Year
2017
Assignment
On contract basis
The Rosa monastery was designed and built in 1926 by architect A.J. Kropholler in a traditional style. It is situated in Amsterdam-North. In 1995 a developer bought the complex and redeveloped it to apartments. In the same year, it became a monument. Despite of the monumental status we succeeded to create a clean refurbished loft with a contemporary look and feel.
The apartments are situated in the old classrooms of the monastery and have high ceilings with big windows. Our design is featured by a palette of warm and sober materials like marble, oak and steel window frames. A clean designed box with the staircase to the first floor forms the heart of the loft. The serving functions like a toilet, storage and the meter cabinet are bundled in the box. The first floor contains a luxurious bathroom, walking closet and two bedrooms. The attic serves an extra bedroom. The bedroom in the ridge is accessible by a glass plateau and is the climax of the spatial experience of the loft.
